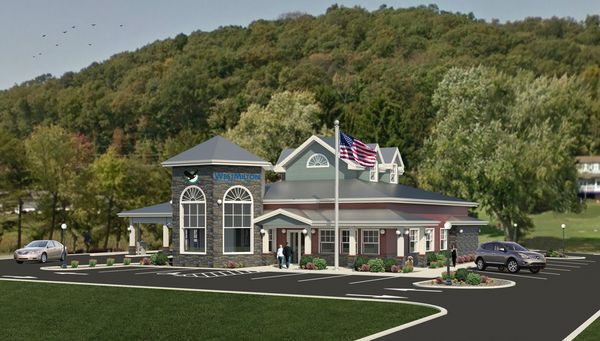Floor Plan Software
Apr 6, 2016 09:35:35 #
watersedge wrote:
I'm from the UK looking to get into property photography. Does anyone know where I can get reasonably prices floor planning software
http://www.sweethome3d.com/
It's free.
--Bob
Apr 6, 2016 09:44:10 #
Apr 6, 2016 10:17:10 #
Try Sweethome 3D
it is free and easy to use. I have use this for testing a lot of new idea at home.
it is free and easy to use. I have use this for testing a lot of new idea at home.
watersedge wrote:
I'm from the UK looking to get into property photography. Does anyone know where I can get reasonably prices floor planning software
Apr 6, 2016 12:47:22 #
watersedge wrote:
I'm from the UK looking to get into property photography. Does anyone know where I can get reasonably prices floor planning software
watersedge,
You might take a look at Turbo Floor Plan 3D, I used it to model a three story apartment building. The power of photography and 3-D CAD programming is awesome, you photograph the building exterior and interior for best color matching. and in the end you get a 3-Dimensional extruded building and photo realistic renderings.
https://www.turbocad.com/turbofloorplan/?gclid=CICs_ai6-ssCFQ5qfgod5DsLrg
Michael G
Apr 6, 2016 16:32:57 #
watersedge wrote:
I'm from the UK looking to get into property photography. Does anyone know where I can get reasonably prices floor planning software
Forget Autocad or any of the professional CAD programs unless you want to spend a couple of years learning how to use them. 3D only adds to the complexity. SketchUp is good for 3D shapes but not great for simple plans. You will want something you can use on a tablet so you can draw them up while you are at the house. To start, try some of the free House Planning Apps for whatever tablet you have. Look for one that lets you stretch and pull the plans or that come with a library of sample plans. There is not much variation in UK house layouts so once you have built up a small library of layouts you will be able to tweek the dimensions to suite many situations. Also get a laser tape so you can measure rooms on your own.
Apr 6, 2016 17:00:40 #
Apr 6, 2016 20:17:33 #
watersedge wrote:
I'm from the UK looking to get into property photography. Does anyone know where I can get reasonably prices floor planning software
My staff use Sketchup for many projects.
Unfortunately Auto Cad has gone to a subscription basis and it is not cheap even for the LT version. Even the LT version does way more than you would ever use, sort of like having a fast sports car and only driving it NYC, a waste. For what you do I would say Sketchup is a very easy to use and cheap way to do what you want and produces excellent results.
this was done mostly in Sketchup/Photoshop.
Apr 7, 2016 04:00:40 #
If you want to reply, then register here. Registration is free and your account is created instantly, so you can post right away.






