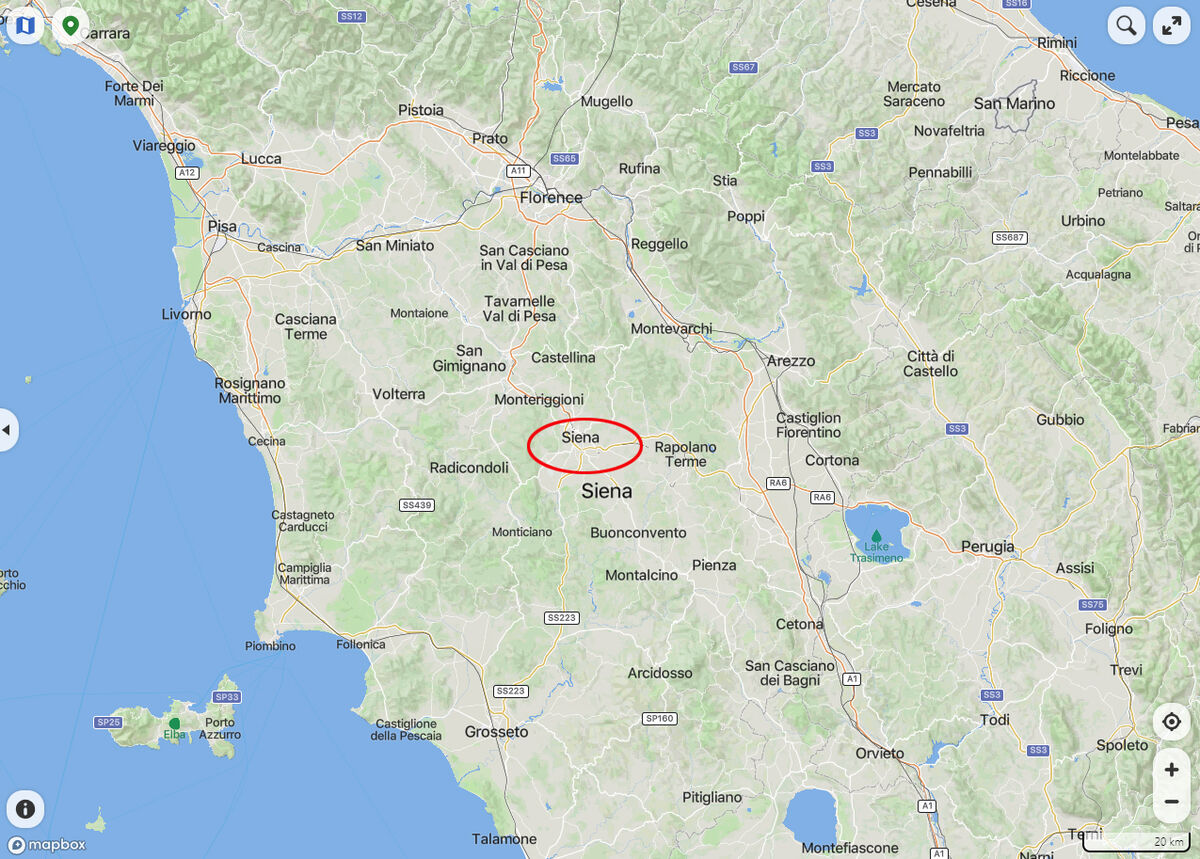Italy: Siena Part 6 - The Cathedral Exterior
Jan 28, 2024 16:20:25 #
As part of our walking tour, we visited the magnificent Siena Cathedral or Duomo. These first images are of the exterior of the building and subsequent posts will be of the interior.
Siena Cathedral (Italian: Duomo di Siena) is a medieval church in Siena, Italy, dedicated from its earliest days as a Roman Catholic Marian church, and now dedicated to the Assumption of Mary.
It was the episcopal seat of the Diocese of Siena, and from the 15th century that of the Archdiocese of Siena. It is now the seat of the Archdiocese of Siena-Colle di Val d'Elsa-Montalcino.
The cathedral was designed and completed between 1215 and 1263 on the site of an earlier structure. It has the form of a Latin cross with a slightly projecting transept, a dome and a bell tower. The dome rises from a hexagonal base with supporting columns. The dome was completed in 1264. The lantern atop the dome was added by Gian Lorenzo Bernini. The bell tower has six bells, where the oldest one was cast in 1149. The nave is separated from the two aisles by semicircular arches. The exterior and interior are constructed of white and greenish-black marble in alternating stripes, with the addition of red marble on the façade. Black and white are the symbolic colors of Siena, etiologically linked to black and white horses of the legendary city's founders, Senius and Aschius. There are thirty-five statues of prophets and patriarchs grouped around the virgin. The finest Italian artists of that era completed works in the cathedral. These artists were Nicola and Giovanni Pisano, Donatello, Pinturicchio, Lorenzo Ghiberti, and Bernini.
Early history
The origins of the first structure are obscure and shrouded in legend. There was a 9th-century church with the bishop's palace at the present location. In December 1058 a synod was held in this church resulting in the election of pope Nicholas II and the deposition of the antipope Benedict X.
In 1196, the cathedral masons’ guild, the Opera di Santa Maria, was put in charge of the construction of a new cathedral. Works were started with the north–south transept and it was planned to add the main, larger body of the cathedral later, but this enlargement was never accomplished.
By 1215 there were already daily masses said in the new church. There are records from 1226 onwards of the transport of black and white marble, probably for the construction of the façade and the bell tower. The vaults and the transept were constructed in 1259–1260. In 1259 Manuello di Ranieri and his son Parri carved some wooden choir stalls, which were replaced about 100 years later and have now disappeared. In 1264, Rosso Padellaio was paid for the copper sphere on top of the dome.
A second massive addition of the main body of the cathedral was planned in 1339. It would have more than doubled the size of the structure by means of an entirely new nave and two aisles ranged perpendicular to the existing nave and centered on the high altar. The construction was begun under the direction of Giovanni di Agostino, better known as a sculptor. Construction was halted by the Black Death in 1348. Basic errors in the construction were already evident by then, however, and the work was never resumed. The outer walls, remains of this extension, can now be seen to the south of the Duomo. The floor of the uncompleted nave now serves as a parking lot and museum, and, though unfinished, the remains are a testament to Sienese power, ambition, and artistic achievement. One of the walls can be climbed by narrow stairs for a high view of the city.
Underneath the choir of the Duomo, a narthex containing important late 13th-century frescoes (probably about 1280) was found and excavated in 1999–2003. The frescoes depict scenes from the Old Testament and the life of Christ. This was part of the entrance of an earlier church. But when the baptistry was built, this under-church was filled with rubble. The narthex is now open to the public.
The belltower has six bells, the oldest one was cast in 1149.
Façade
The façade of Siena Cathedral is one of the most fascinating in all of Italy and certainly one of the most impressive features in Siena. Each of the cardinal points (west, east, north, and south) has its own distinct work; by far the most impressive of these is the west façade. Acting as the main entryway to the Duomo proper, it boasts three portals (see Portal (architecture)); the central one is capped by a bronze-work sun.
Built in two stages and combining elements of French Gothic, Tuscan Romanesque architecture, and Classical architecture, the west façade is a beautiful example of Sienese workmanship. Work began on the lower part around 1284. Built using polychrome marble, the work was overseen by Giovanni Pisano whose work on the Duomo's façade and the pulpit was influenced by his father Nicola Pisano.
The lower portion of the façade is designed from Giovanni's original plans. Built in Tuscan Romanesque style it emphasizes a horizontal unity of the area around the portals at the expense of the vertical bay divisions. The three portals, surmounted by lunettes, are based on Giovanni Pisano's original designs, as are much of the sculpture and orientation surrounding the entrances. The areas around and above the doors, as well as the columns between the portals, are richly decorated with acanthus scrolls, allegorical figures and biblical scenes.
Giovanni Pisano was able to oversee his work until about 1296 when he abruptly left Siena, reportedly over creative differences with the Opera del Duomo, the group that oversaw the construction and maintenance of the Siena cathedrals. Pisano's work on the lower façade was continued under the direction of Camaino di Crescentino, but a number of changes were made to the original plan. These included raising the façade due to the raising of the nave of the church and the installation of a larger rose window based on designs by Duccio di Buoninsegna and commissioned by the city of Siena. Work on the west façade came to an abrupt end in 1317 when the Opera del Duomo redirected all efforts to the east façade.
Upper façade
There is debate as to when work on the upper façade was completed. Most scholars agree that it was finished sometime between 1360 and 1370, though when it began again is not known. The work continued to use Pisano's plans for the façade with some adaptations under the direction of Giovanni di Cecco. Di Cecco preferred more elaborate designs, most likely inspired by the Orvieto Cathedral. The façade needed to be much higher than foreseen as the nave had, once again, been raised.
The changes were probably needed to accommodate the raised nave and di Cecco's more elaborate design scheme, heavily influenced by French Gothic architecture, which caused the apparent division of the upper portion of the cathedral. Most noticeably the pinnacles of the upper portion do not continue from the columns flanking the central portal as they normally would in such cathedrals. Instead, they are substantially offset, resulting in a vertical discontinuity which is uncommon in cathedrals of the time as it can lead to structural weakness. To adjust for this imbalance, the towers on each side of the cathedral were opened by adding windows, reducing the weight they needed to support. The upper portion also features heavy Gothic decoration, a marked contrast to the simple geometric designed common to Tuscan Romanesque architecture.
Façade sculpture
While most of the sculpture decorating the lower level of the lavish façade was sculpted by Giovanni Pisano and assistant depicting prophets, philosophers and apostles, the more Gothic statuary adorning the upper portion—including the half-length statues of the patriarchs in the niches around the rose window—are works of later, unattributed, sculptors. Almost all the statuary adorning the cathedral today are copies. The originals are kept in the Crypt of the Statues in the Museo dell'Opera del Duomo.
Three large mosaics on the gables of the façade were made in Venice in 1878. The large central mosaic, the Coronation of the Virgin, is the work of Luigi Mussini. The smaller mosaics on each side, Nativity of Jesus and Presentation of Mary in the Temple, were made by Alessandro Franchi.
The bronze central door is a recent addition to the cathedral, replacing the original wooden one. The large door, known as the Porta della Riconoscenza, was commissioned in 1946 near the end of the German occupation of Siena. Sculpted by Vico Consorti and cast by Enrico Manfrini, the scenes on the door represent the Glorification of the Virgin, Siena's patron saint.
On the left corner pier of the façade is a 14th-century inscription marking the grave of Giovanni Pisano. Next to the façade stands a column with a statue of the Contrade Lupa, a wolf breast-feeding Romulus and Remus. According to local legend Senius and Aschius, sons of Remus and founders of Siena, left Rome with the statue, stolen from the Temple of Apollo in Rome.
https://en.wikipedia.org/wiki/Siena_Cathedral#External_links
For additional images of Siena taken from our hotel room balcony including night shots, as well as the Siena Synagogue and museum, please see my previous posts:
https://www.uglyhedgehog.com/t-797560-1.html#14405196
https://www.uglyhedgehog.com/t-797832-1.html#14410902
https://www.uglyhedgehog.com/t-798008-1.html#14414852
https://www.uglyhedgehog.com/t-798083-1.html#14416981
https://www.uglyhedgehog.com/t-798263-1.html#14420721
I hope you enjoy these!
Mark
Siena Cathedral (Italian: Duomo di Siena) is a medieval church in Siena, Italy, dedicated from its earliest days as a Roman Catholic Marian church, and now dedicated to the Assumption of Mary.
It was the episcopal seat of the Diocese of Siena, and from the 15th century that of the Archdiocese of Siena. It is now the seat of the Archdiocese of Siena-Colle di Val d'Elsa-Montalcino.
The cathedral was designed and completed between 1215 and 1263 on the site of an earlier structure. It has the form of a Latin cross with a slightly projecting transept, a dome and a bell tower. The dome rises from a hexagonal base with supporting columns. The dome was completed in 1264. The lantern atop the dome was added by Gian Lorenzo Bernini. The bell tower has six bells, where the oldest one was cast in 1149. The nave is separated from the two aisles by semicircular arches. The exterior and interior are constructed of white and greenish-black marble in alternating stripes, with the addition of red marble on the façade. Black and white are the symbolic colors of Siena, etiologically linked to black and white horses of the legendary city's founders, Senius and Aschius. There are thirty-five statues of prophets and patriarchs grouped around the virgin. The finest Italian artists of that era completed works in the cathedral. These artists were Nicola and Giovanni Pisano, Donatello, Pinturicchio, Lorenzo Ghiberti, and Bernini.
Early history
The origins of the first structure are obscure and shrouded in legend. There was a 9th-century church with the bishop's palace at the present location. In December 1058 a synod was held in this church resulting in the election of pope Nicholas II and the deposition of the antipope Benedict X.
In 1196, the cathedral masons’ guild, the Opera di Santa Maria, was put in charge of the construction of a new cathedral. Works were started with the north–south transept and it was planned to add the main, larger body of the cathedral later, but this enlargement was never accomplished.
By 1215 there were already daily masses said in the new church. There are records from 1226 onwards of the transport of black and white marble, probably for the construction of the façade and the bell tower. The vaults and the transept were constructed in 1259–1260. In 1259 Manuello di Ranieri and his son Parri carved some wooden choir stalls, which were replaced about 100 years later and have now disappeared. In 1264, Rosso Padellaio was paid for the copper sphere on top of the dome.
A second massive addition of the main body of the cathedral was planned in 1339. It would have more than doubled the size of the structure by means of an entirely new nave and two aisles ranged perpendicular to the existing nave and centered on the high altar. The construction was begun under the direction of Giovanni di Agostino, better known as a sculptor. Construction was halted by the Black Death in 1348. Basic errors in the construction were already evident by then, however, and the work was never resumed. The outer walls, remains of this extension, can now be seen to the south of the Duomo. The floor of the uncompleted nave now serves as a parking lot and museum, and, though unfinished, the remains are a testament to Sienese power, ambition, and artistic achievement. One of the walls can be climbed by narrow stairs for a high view of the city.
Underneath the choir of the Duomo, a narthex containing important late 13th-century frescoes (probably about 1280) was found and excavated in 1999–2003. The frescoes depict scenes from the Old Testament and the life of Christ. This was part of the entrance of an earlier church. But when the baptistry was built, this under-church was filled with rubble. The narthex is now open to the public.
The belltower has six bells, the oldest one was cast in 1149.
Façade
The façade of Siena Cathedral is one of the most fascinating in all of Italy and certainly one of the most impressive features in Siena. Each of the cardinal points (west, east, north, and south) has its own distinct work; by far the most impressive of these is the west façade. Acting as the main entryway to the Duomo proper, it boasts three portals (see Portal (architecture)); the central one is capped by a bronze-work sun.
Built in two stages and combining elements of French Gothic, Tuscan Romanesque architecture, and Classical architecture, the west façade is a beautiful example of Sienese workmanship. Work began on the lower part around 1284. Built using polychrome marble, the work was overseen by Giovanni Pisano whose work on the Duomo's façade and the pulpit was influenced by his father Nicola Pisano.
The lower portion of the façade is designed from Giovanni's original plans. Built in Tuscan Romanesque style it emphasizes a horizontal unity of the area around the portals at the expense of the vertical bay divisions. The three portals, surmounted by lunettes, are based on Giovanni Pisano's original designs, as are much of the sculpture and orientation surrounding the entrances. The areas around and above the doors, as well as the columns between the portals, are richly decorated with acanthus scrolls, allegorical figures and biblical scenes.
Giovanni Pisano was able to oversee his work until about 1296 when he abruptly left Siena, reportedly over creative differences with the Opera del Duomo, the group that oversaw the construction and maintenance of the Siena cathedrals. Pisano's work on the lower façade was continued under the direction of Camaino di Crescentino, but a number of changes were made to the original plan. These included raising the façade due to the raising of the nave of the church and the installation of a larger rose window based on designs by Duccio di Buoninsegna and commissioned by the city of Siena. Work on the west façade came to an abrupt end in 1317 when the Opera del Duomo redirected all efforts to the east façade.
Upper façade
There is debate as to when work on the upper façade was completed. Most scholars agree that it was finished sometime between 1360 and 1370, though when it began again is not known. The work continued to use Pisano's plans for the façade with some adaptations under the direction of Giovanni di Cecco. Di Cecco preferred more elaborate designs, most likely inspired by the Orvieto Cathedral. The façade needed to be much higher than foreseen as the nave had, once again, been raised.
The changes were probably needed to accommodate the raised nave and di Cecco's more elaborate design scheme, heavily influenced by French Gothic architecture, which caused the apparent division of the upper portion of the cathedral. Most noticeably the pinnacles of the upper portion do not continue from the columns flanking the central portal as they normally would in such cathedrals. Instead, they are substantially offset, resulting in a vertical discontinuity which is uncommon in cathedrals of the time as it can lead to structural weakness. To adjust for this imbalance, the towers on each side of the cathedral were opened by adding windows, reducing the weight they needed to support. The upper portion also features heavy Gothic decoration, a marked contrast to the simple geometric designed common to Tuscan Romanesque architecture.
Façade sculpture
While most of the sculpture decorating the lower level of the lavish façade was sculpted by Giovanni Pisano and assistant depicting prophets, philosophers and apostles, the more Gothic statuary adorning the upper portion—including the half-length statues of the patriarchs in the niches around the rose window—are works of later, unattributed, sculptors. Almost all the statuary adorning the cathedral today are copies. The originals are kept in the Crypt of the Statues in the Museo dell'Opera del Duomo.
Three large mosaics on the gables of the façade were made in Venice in 1878. The large central mosaic, the Coronation of the Virgin, is the work of Luigi Mussini. The smaller mosaics on each side, Nativity of Jesus and Presentation of Mary in the Temple, were made by Alessandro Franchi.
The bronze central door is a recent addition to the cathedral, replacing the original wooden one. The large door, known as the Porta della Riconoscenza, was commissioned in 1946 near the end of the German occupation of Siena. Sculpted by Vico Consorti and cast by Enrico Manfrini, the scenes on the door represent the Glorification of the Virgin, Siena's patron saint.
On the left corner pier of the façade is a 14th-century inscription marking the grave of Giovanni Pisano. Next to the façade stands a column with a statue of the Contrade Lupa, a wolf breast-feeding Romulus and Remus. According to local legend Senius and Aschius, sons of Remus and founders of Siena, left Rome with the statue, stolen from the Temple of Apollo in Rome.
https://en.wikipedia.org/wiki/Siena_Cathedral#External_links
For additional images of Siena taken from our hotel room balcony including night shots, as well as the Siena Synagogue and museum, please see my previous posts:
https://www.uglyhedgehog.com/t-797560-1.html#14405196
https://www.uglyhedgehog.com/t-797832-1.html#14410902
https://www.uglyhedgehog.com/t-798008-1.html#14414852
https://www.uglyhedgehog.com/t-798083-1.html#14416981
https://www.uglyhedgehog.com/t-798263-1.html#14420721
I hope you enjoy these!
Mark
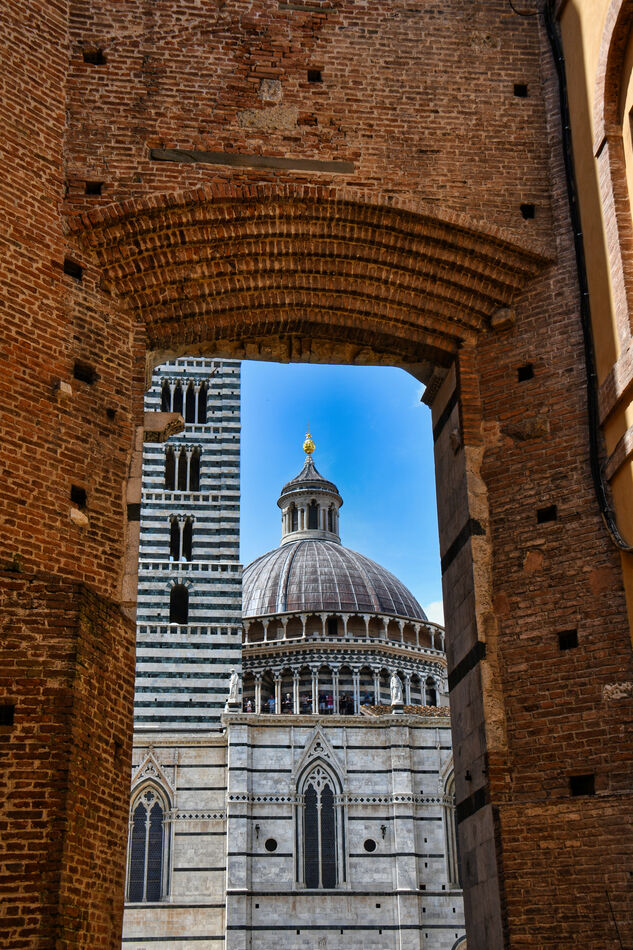
(Download)
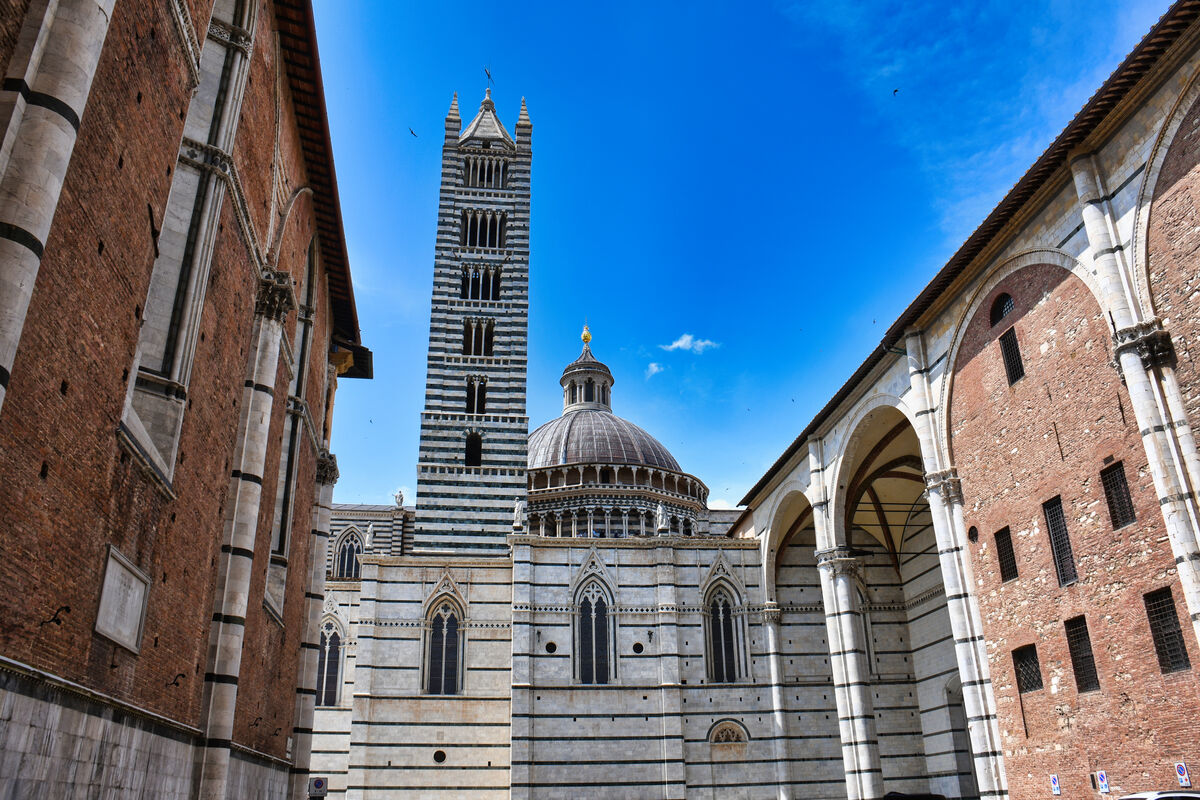
(Download)
Unfinished nave extension of the cathedral
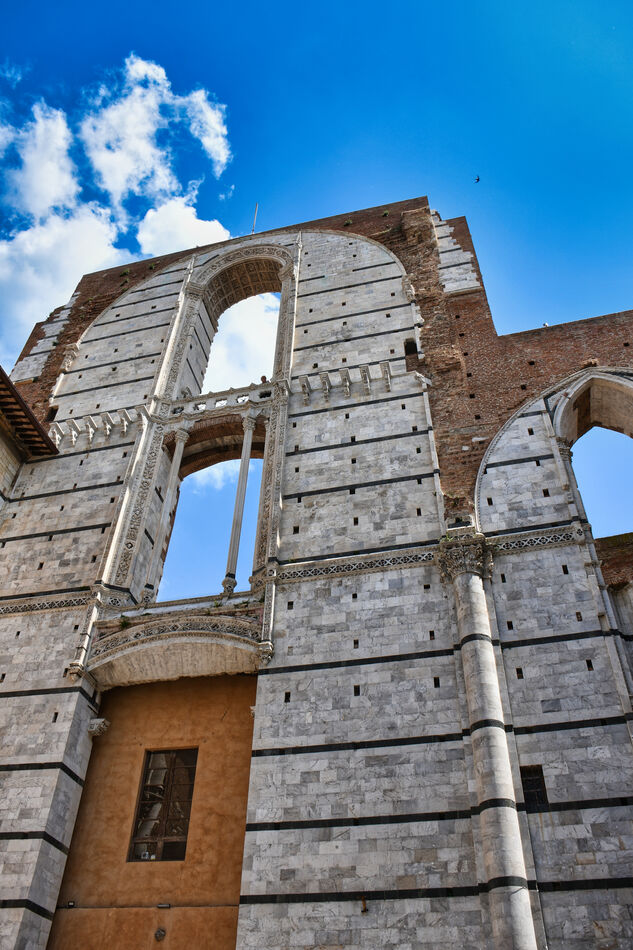
(Download)
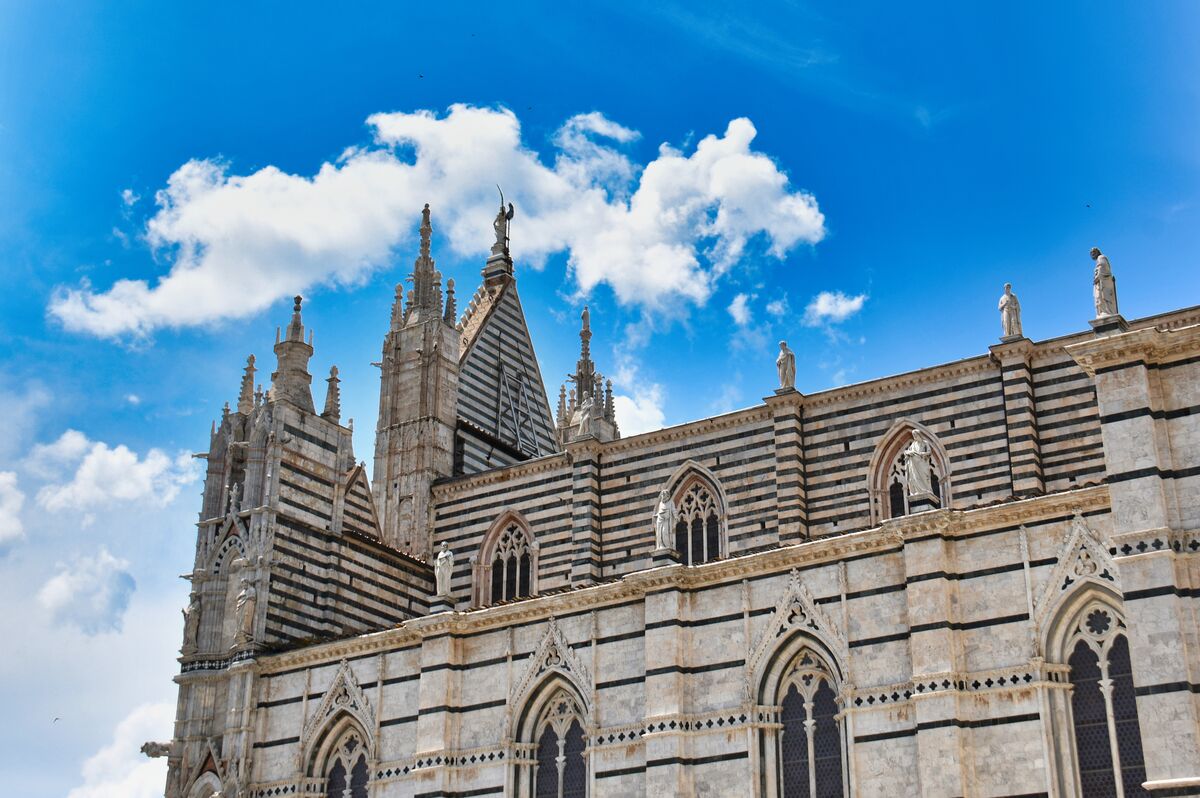
(Download)

(Download)
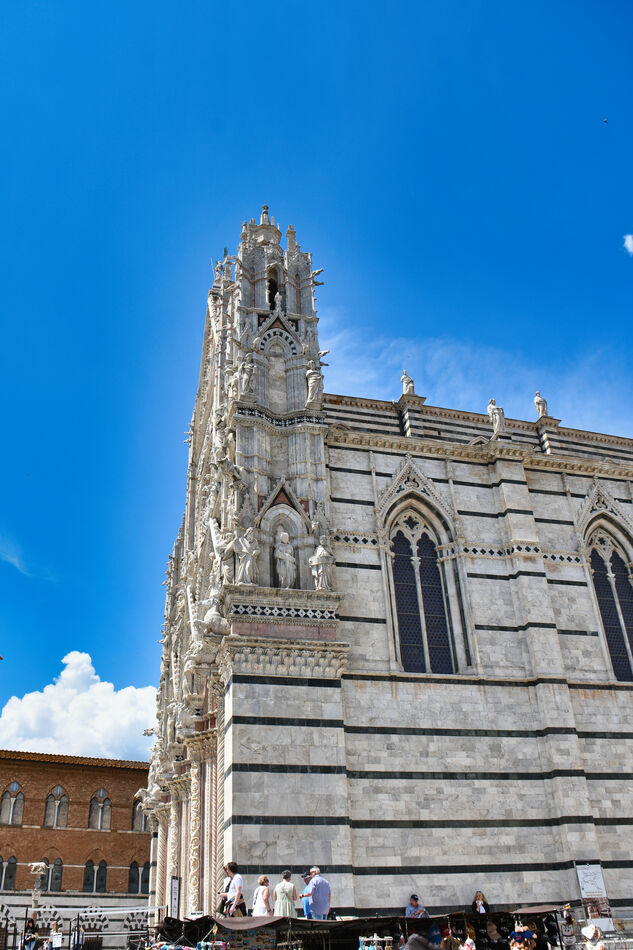
(Download)

(Download)
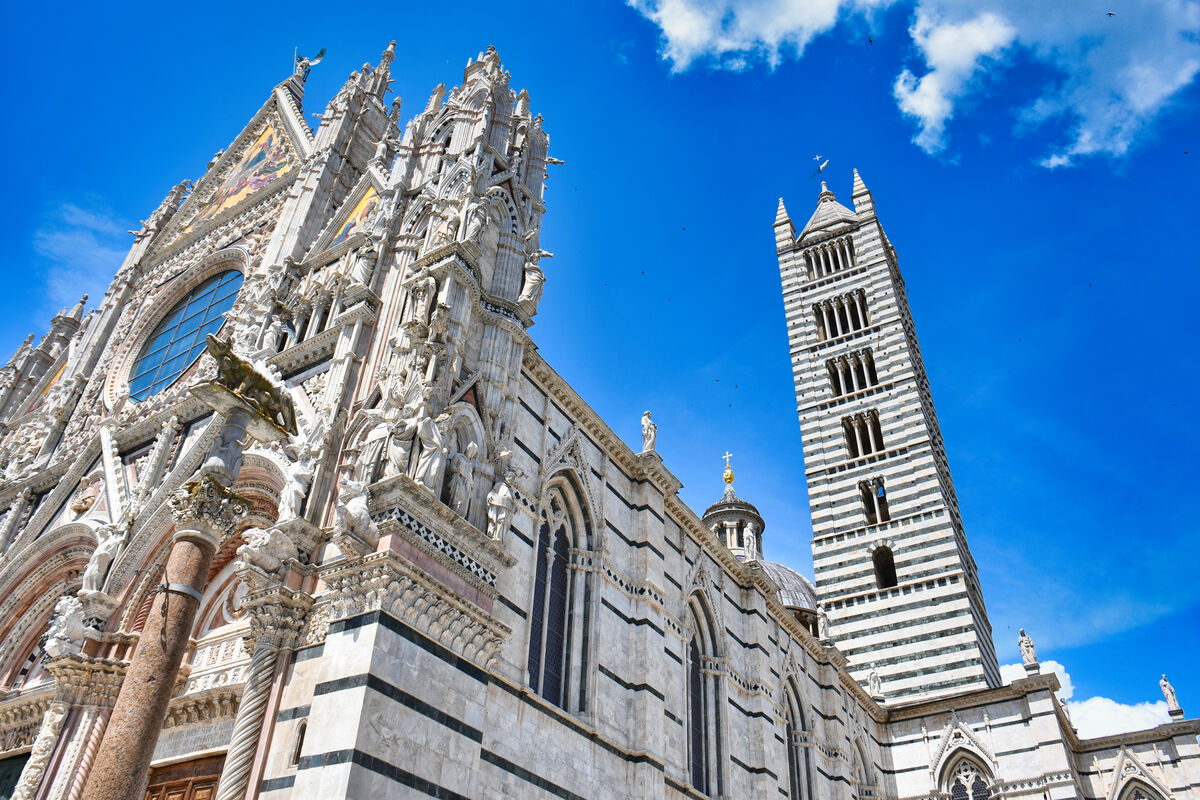
(Download)

(Download)

(Download)
Jan 28, 2024 16:21:36 #
Jan 28, 2024 16:43:18 #
Jan 28, 2024 17:04:57 #
Jan 28, 2024 19:35:03 #
Jan 28, 2024 19:50:38 #
Jan 28, 2024 20:14:00 #
MosheR
Loc: New York City
srfmhg wrote:
Location Maps:
Wonderful photos, Mark, of a magnificent cathedral. You are certainly on some great trip, and you are documenting it perfectly.
Jan 28, 2024 20:34:05 #
srfmhg wrote:
As part of our walking tour, we visited the magnif... (show quote)
Impressive, breathtakingly beautiful photography from, IMHO, The Master 🥇🥇🥇🥇🥇
Jan 28, 2024 23:03:09 #
Jan 29, 2024 00:21:11 #
srfmhg wrote:
As part of our walking tour, we visited the magnif... (show quote)
Love the way you photographed it! Awesome angles of view, Mark!
Jan 29, 2024 00:46:02 #
srfmhg wrote:
As part of our walking tour, we visited the magnif... (show quote)
Beautiful set Mark! The Siena Cathedral was one of the most beautiful we have ever visited, both inside and out, in our two weeks in Italy in 2022 and month in 2023. We were told by the staff in our hotel in Siena that we should climb to the top of the unfinished part for the best views in the city. After spending the day walking around Siena, we decided that we weren't up to the climb and descent.
Jan 29, 2024 06:28:20 #
Beautifully composed set, Mark. Great detail in the downloads. Very nicely done.
Jan 29, 2024 07:55:16 #
Jan 29, 2024 08:19:46 #
Jan 29, 2024 09:09:44 #
If you want to reply, then register here. Registration is free and your account is created instantly, so you can post right away.

