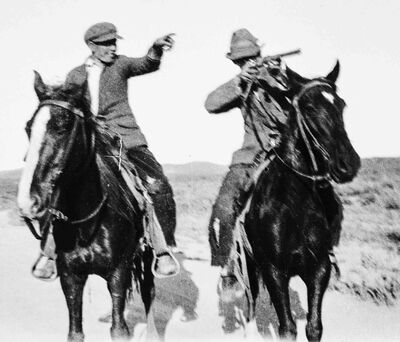From the Archive: London Views
Nov 25, 2022 22:47:16 #
HamBar06
Loc: Philadelphia, PA
Greetings,
I have a computer puzzle to figure out and to apologize for. Some shots show up small and "save original" does not work. These are shots from a couple (out of many) visits to UK and times in London. I hope you find them of some interest.
Larry B.
The South Bank is not formally defined, but is generally understood to bounded by Westminster Bridge and Blackfriars Bridge. The concept of Embankment was first put forward by the famous architect, Christopher Wren, in the 1660s. The Embankment was actually built in the 19th Century, much of it was rebuilt, extended and improved in the 20th Century, after the Thames Flood in 1928. The designer of Embankment was called Sir Joseph Bazalgette, knighted in 1875. The contractor was a civil engineer called Thomas Brassey. Brassey responsible for building a large percentage of the world’s railways in the 19th Century. It was estimated that by the time of his death in 1870 he was responsible for the building of one mile of railway for every 20 miles built worldwide!
Charing Cross Road was developed, in conjunction with Shaftesbury Avenue, by the Metropolitan Board of Works under an 1877 Act of Parliament. Built to improve traffic flow through central London. The scheme abolished some of the worst slums in London which delayed progress in construction.
Apsley House was the home of one of Britain’s most heroic figures, Arthur Wellesley, better known as the Duke of Wellington. In fact, Wellington lived there following his most famous victory, that over Napoleon at the Battle of Waterloo in 1815. It is sometimes referred to as the Wellington Museum, its official designation under a 1947 Act of Parliament. The house is now run by English Heritage and is open to the public as a museum and art gallery, exhibiting the Wellington Collection, a large collection of paintings, other artworks and memorabilia of the career of the 1st Duke. The 9th Duke of Wellington retains the use of part of the buildings. It is perhaps the only preserved example of an English aristocratic townhouse from its period. The Waterloo Gallery is the final element of Benjamin Dean Wyatt’s work on Apsley House completed in 1830. The style is French revival. It is an eclectic mix which was a hallmark of Wyatt’s work. The gallery is double height; there is no second floor or attic in this part of the house.
The Globe Theatre was built between 1597 and 1599 in Southwark on the south bank of London’s River Thames, funded by Richard Burbage and built by carpenter Peter Smith. The timber for The Globe Theatre was actually reused wood from “The Theatre” – an earlier theatre owned by Richard Burbage’s father. The Globe was built as a large, round, open-air theatre with a a roof around the circumference which covered the seating area, leaving the theatre looking like a doughnut from above. The Globe had three stories of seating and was able to hold up to 3,000 spectators in its’ 100-foot diameter. At the base of the stage was an area called “the pit” which held “the groundlings” – people who paid just a penny to stand and watch a performance. At the peak of summertime, the groundlings were also referred to as ‘ stinkards’… for reasons that were obvious.
William Shakespeare owned 12.5% of the Theatre. At the start of each play after collecting money from the audience the admission collectors took boxes full of money to a room backstage – the box office. There were no actresses performing at The Globe ( or any other theatre at that time). Female roles were played by young boys as theatre stages were considered too risque a place for ladies.
The Theatre burned down in 1613 when a cannon used for a performance of Henry VIII set light to the thatched roof, the fire quickly spread, taking less than two hours to burn down completely. No one was hurt except for a man whose burning trousers were put out with a bottle of beer! The Globe was rebuilt on the same spot in 1614.
The Puritans brought an end to The Globe Theatre in 1642 with an order suppressing all stage plays. In 1644 The Globe Theatre was turned into tenement housing.
In 1997 a third version and faithful reconstruction of The Globe Theatre was built as “Shakespeare’s Globe Theatre”, close to the original site in Southwark.
Gabriel’s Wharf is a riverside shopping and dining destination on London's South Bank.
An arty enclave offering design-led shopping, from jewellery and fashion, to fair-trade furnishings and affordable artwork. cafes and restaurants enjoy spectacular views of the river Thames.
Golden Hind was a galleon captained by Francis Drake in his circumnavigation of the world between 1577 and 1580. She was originally known as Pelican, but Drake renamed her mid-voyage in 1578, in honour of his patron, Sir Christopher Hatton, whose crest was a golden hind (a female red deer). Hatton was one of the principal sponsors of Drake's world voyage. A full-sized, seaworthy reconstruction is in London, on the south bank of the Thames.
Tower Bridge: The architect of Tower Bridge, Sir Horace Jones,also shaped some of the most iconic buildings in Victorian London including Leadenhall Market, Smithfield Market and Billingsgate Market.
The two sections of the central span are called bascules, and they raise up to an angle of 83 degrees. Bascule is derived from the French for see-saw. They weigh over 1,100 Tons each. There is a huge chamber underneath the Bridge to counterbalance the Bascules. The Bascule Chamber is a huge cavern underneath the bridge in which the counterweights swing to operate the bridge. When Tower Bridge first opened, it was powered by coal burning steam engines, but these were replaced by a combination of electricity and oil in the 1970s.
Originally Tower Bridge’s two high level walkways were created so pedestrians could still use the bridge when it was open. Walkways fell into disrepair and were not really used much, and as a result they became one of London’s informal red light districts, frequented by ladies of the night looking for some customers.
The Bridge is made up of more than 11,000 tons of steel and the foundations needed more than 70,000 tons of concrete to support the structure. It also features over 31 million bricks and 2 million rivets.
In 1912, a pilot called Frank McClean had to fly his short biplane in between the bascules and the walkways during an emergency. Tower Bridge was painted red, white and blue in 1977 to celebrate the Queen’s Silver Jubilee; before that it was brown. It had another facelift (between 2008 and 2016), which saw it transformed with the bright blue and white we see today.
Ships have the Right of Way, as long as give the operaters more than 24 hours notice.
Chiswick House is a Neo-Palladian style villa in the Chiswick district of London. An example of Neo-Palladian architecture in west London, the house was designed and built by Richard Boyle, 3rd Earl of Burlington (1694–1753), and completed in 1729. The house and garden occupy 65.1 acres. The garden was created mainly by the architect and landscape designer William Kent, and it is one of the earliest examples of the English landscape garden. Today, the house is a Grade I listed building and is maintained by English Heritage.
St. Paul’s Cathedral is the mother cathedral of the Diocese of London, and it is the office of London’s Bishop. It was built by the most famous architect of the United Kingdom, Sir Christopher Wren. The Crypt at St. Paul’s is the greatest in Western Europe and consists of more than 200 memorials and monuments.
The dome of the cathedral is supported by eight arches and is the second tallest dome only after St. Peter’s Basilica in Rome. The Whispering Gallery an incredible designed walkway ensures that even a slight whisper at one wall can be heard 112 ft away against the far wall. Sir Christopher Wren, the creator of this iconic masterpiece was the first person to be buried inside St Paul's Cathedral in 1723. The epitaph inscribed on his crypt reads in Latin: Lector, si monumentum requiris - which translated to 'If you seek his monument, look around'
Somerset House is a large Neoclassical complex situated on the south side of the Strand in central London, overlooking the River Thames, just east of Waterloo Bridge. The Georgian era quadrangle was built on the site of a Tudor palace ("Old Somerset House") originally belonging to the Duke of Somerset. The present Somerset House was designed by Sir William Chambers, begun in 1776, and was further extended with Victorian era outer wings to the east and west in 1831 and 1856 respectively. The site of Somerset House stood directly on the River Thames until the Victoria Embankment parkway was built in the late 1860s.
The structure was built to be a grand public building housing various government and public-benefit society offices. Its present tenants are a mixture of various organizations, generally centered around the arts and education.
During the London blitz of the Second World War sixteen rooms and the handsome rotunda staircase (the Nelson Stair) were completely destroyed in the South Wing, and a further 27 damaged in the West Wing by a direct hit in October 1940. The worst was over by the end of May 1941 but it was not until the 1950s that this damage to the South Wing was repaired.
In the winter the central courtyard is home to a popular open-air ice rink, in summer an array of fountains display 55 vertical jets of water rising to random heights.
The Gherkin is an office building with the top three floors used as a private club. The building is located in the City of London Corporation (the financial heart of the City of London, also known as the Square Mile). Searcys, the private members’ club, offers 360 degree views of London. The Gherkin restaurant is located on the 39th floor and the bar on the 40th floor. There are 41 floors of which 33 are office floors and although the building is curved, there is only one piece of curved glass in the structure – the dome at the top of Searcys. Each floor rotates 5 degrees from the floor below to give the triangular glass windows the diagonal swish. Almost 7500 panes of glass and 35 kilometers of steel were used in the construction of the building.
I have a computer puzzle to figure out and to apologize for. Some shots show up small and "save original" does not work. These are shots from a couple (out of many) visits to UK and times in London. I hope you find them of some interest.
Larry B.
The South Bank is not formally defined, but is generally understood to bounded by Westminster Bridge and Blackfriars Bridge. The concept of Embankment was first put forward by the famous architect, Christopher Wren, in the 1660s. The Embankment was actually built in the 19th Century, much of it was rebuilt, extended and improved in the 20th Century, after the Thames Flood in 1928. The designer of Embankment was called Sir Joseph Bazalgette, knighted in 1875. The contractor was a civil engineer called Thomas Brassey. Brassey responsible for building a large percentage of the world’s railways in the 19th Century. It was estimated that by the time of his death in 1870 he was responsible for the building of one mile of railway for every 20 miles built worldwide!
Charing Cross Road was developed, in conjunction with Shaftesbury Avenue, by the Metropolitan Board of Works under an 1877 Act of Parliament. Built to improve traffic flow through central London. The scheme abolished some of the worst slums in London which delayed progress in construction.
Apsley House was the home of one of Britain’s most heroic figures, Arthur Wellesley, better known as the Duke of Wellington. In fact, Wellington lived there following his most famous victory, that over Napoleon at the Battle of Waterloo in 1815. It is sometimes referred to as the Wellington Museum, its official designation under a 1947 Act of Parliament. The house is now run by English Heritage and is open to the public as a museum and art gallery, exhibiting the Wellington Collection, a large collection of paintings, other artworks and memorabilia of the career of the 1st Duke. The 9th Duke of Wellington retains the use of part of the buildings. It is perhaps the only preserved example of an English aristocratic townhouse from its period. The Waterloo Gallery is the final element of Benjamin Dean Wyatt’s work on Apsley House completed in 1830. The style is French revival. It is an eclectic mix which was a hallmark of Wyatt’s work. The gallery is double height; there is no second floor or attic in this part of the house.
The Globe Theatre was built between 1597 and 1599 in Southwark on the south bank of London’s River Thames, funded by Richard Burbage and built by carpenter Peter Smith. The timber for The Globe Theatre was actually reused wood from “The Theatre” – an earlier theatre owned by Richard Burbage’s father. The Globe was built as a large, round, open-air theatre with a a roof around the circumference which covered the seating area, leaving the theatre looking like a doughnut from above. The Globe had three stories of seating and was able to hold up to 3,000 spectators in its’ 100-foot diameter. At the base of the stage was an area called “the pit” which held “the groundlings” – people who paid just a penny to stand and watch a performance. At the peak of summertime, the groundlings were also referred to as ‘ stinkards’… for reasons that were obvious.
William Shakespeare owned 12.5% of the Theatre. At the start of each play after collecting money from the audience the admission collectors took boxes full of money to a room backstage – the box office. There were no actresses performing at The Globe ( or any other theatre at that time). Female roles were played by young boys as theatre stages were considered too risque a place for ladies.
The Theatre burned down in 1613 when a cannon used for a performance of Henry VIII set light to the thatched roof, the fire quickly spread, taking less than two hours to burn down completely. No one was hurt except for a man whose burning trousers were put out with a bottle of beer! The Globe was rebuilt on the same spot in 1614.
The Puritans brought an end to The Globe Theatre in 1642 with an order suppressing all stage plays. In 1644 The Globe Theatre was turned into tenement housing.
In 1997 a third version and faithful reconstruction of The Globe Theatre was built as “Shakespeare’s Globe Theatre”, close to the original site in Southwark.
Gabriel’s Wharf is a riverside shopping and dining destination on London's South Bank.
An arty enclave offering design-led shopping, from jewellery and fashion, to fair-trade furnishings and affordable artwork. cafes and restaurants enjoy spectacular views of the river Thames.
Golden Hind was a galleon captained by Francis Drake in his circumnavigation of the world between 1577 and 1580. She was originally known as Pelican, but Drake renamed her mid-voyage in 1578, in honour of his patron, Sir Christopher Hatton, whose crest was a golden hind (a female red deer). Hatton was one of the principal sponsors of Drake's world voyage. A full-sized, seaworthy reconstruction is in London, on the south bank of the Thames.
Tower Bridge: The architect of Tower Bridge, Sir Horace Jones,also shaped some of the most iconic buildings in Victorian London including Leadenhall Market, Smithfield Market and Billingsgate Market.
The two sections of the central span are called bascules, and they raise up to an angle of 83 degrees. Bascule is derived from the French for see-saw. They weigh over 1,100 Tons each. There is a huge chamber underneath the Bridge to counterbalance the Bascules. The Bascule Chamber is a huge cavern underneath the bridge in which the counterweights swing to operate the bridge. When Tower Bridge first opened, it was powered by coal burning steam engines, but these were replaced by a combination of electricity and oil in the 1970s.
Originally Tower Bridge’s two high level walkways were created so pedestrians could still use the bridge when it was open. Walkways fell into disrepair and were not really used much, and as a result they became one of London’s informal red light districts, frequented by ladies of the night looking for some customers.
The Bridge is made up of more than 11,000 tons of steel and the foundations needed more than 70,000 tons of concrete to support the structure. It also features over 31 million bricks and 2 million rivets.
In 1912, a pilot called Frank McClean had to fly his short biplane in between the bascules and the walkways during an emergency. Tower Bridge was painted red, white and blue in 1977 to celebrate the Queen’s Silver Jubilee; before that it was brown. It had another facelift (between 2008 and 2016), which saw it transformed with the bright blue and white we see today.
Ships have the Right of Way, as long as give the operaters more than 24 hours notice.
Chiswick House is a Neo-Palladian style villa in the Chiswick district of London. An example of Neo-Palladian architecture in west London, the house was designed and built by Richard Boyle, 3rd Earl of Burlington (1694–1753), and completed in 1729. The house and garden occupy 65.1 acres. The garden was created mainly by the architect and landscape designer William Kent, and it is one of the earliest examples of the English landscape garden. Today, the house is a Grade I listed building and is maintained by English Heritage.
St. Paul’s Cathedral is the mother cathedral of the Diocese of London, and it is the office of London’s Bishop. It was built by the most famous architect of the United Kingdom, Sir Christopher Wren. The Crypt at St. Paul’s is the greatest in Western Europe and consists of more than 200 memorials and monuments.
The dome of the cathedral is supported by eight arches and is the second tallest dome only after St. Peter’s Basilica in Rome. The Whispering Gallery an incredible designed walkway ensures that even a slight whisper at one wall can be heard 112 ft away against the far wall. Sir Christopher Wren, the creator of this iconic masterpiece was the first person to be buried inside St Paul's Cathedral in 1723. The epitaph inscribed on his crypt reads in Latin: Lector, si monumentum requiris - which translated to 'If you seek his monument, look around'
Somerset House is a large Neoclassical complex situated on the south side of the Strand in central London, overlooking the River Thames, just east of Waterloo Bridge. The Georgian era quadrangle was built on the site of a Tudor palace ("Old Somerset House") originally belonging to the Duke of Somerset. The present Somerset House was designed by Sir William Chambers, begun in 1776, and was further extended with Victorian era outer wings to the east and west in 1831 and 1856 respectively. The site of Somerset House stood directly on the River Thames until the Victoria Embankment parkway was built in the late 1860s.
The structure was built to be a grand public building housing various government and public-benefit society offices. Its present tenants are a mixture of various organizations, generally centered around the arts and education.
During the London blitz of the Second World War sixteen rooms and the handsome rotunda staircase (the Nelson Stair) were completely destroyed in the South Wing, and a further 27 damaged in the West Wing by a direct hit in October 1940. The worst was over by the end of May 1941 but it was not until the 1950s that this damage to the South Wing was repaired.
In the winter the central courtyard is home to a popular open-air ice rink, in summer an array of fountains display 55 vertical jets of water rising to random heights.
The Gherkin is an office building with the top three floors used as a private club. The building is located in the City of London Corporation (the financial heart of the City of London, also known as the Square Mile). Searcys, the private members’ club, offers 360 degree views of London. The Gherkin restaurant is located on the 39th floor and the bar on the 40th floor. There are 41 floors of which 33 are office floors and although the building is curved, there is only one piece of curved glass in the structure – the dome at the top of Searcys. Each floor rotates 5 degrees from the floor below to give the triangular glass windows the diagonal swish. Almost 7500 panes of glass and 35 kilometers of steel were used in the construction of the building.
1997 Thames River South Bank
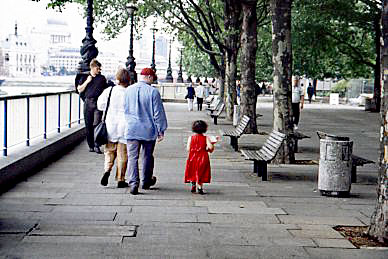
1997 Charing Cross Road
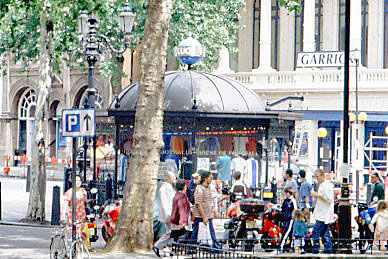
1997 Apsley House - Waterloo Gallery
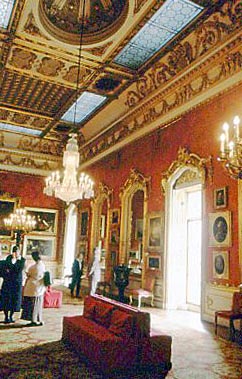
1997 Shakespeare's Globe Theater
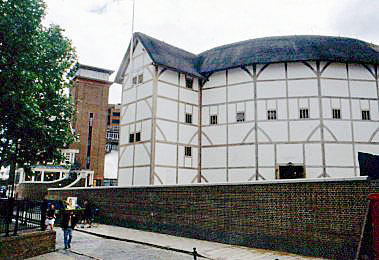
1997 Southwark - Gabriel's Wharf - the Golden Hind
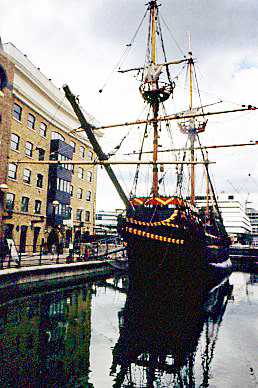
1998 Tower Bridge - raised position
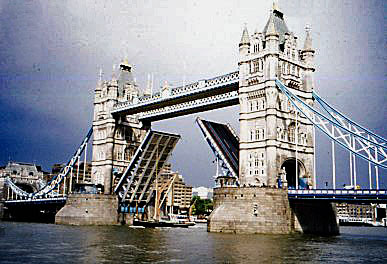
1998 Chiswick House
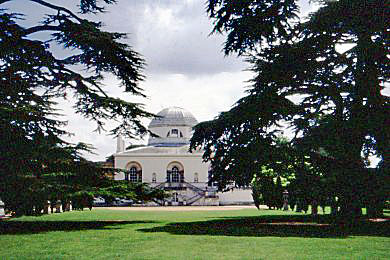
2001 City view - St. Paul's Cathedral - from in front of Tate Museum
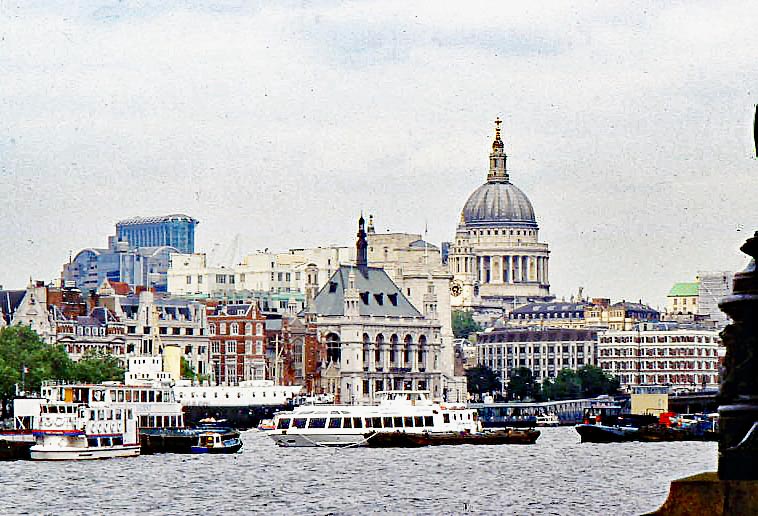
2002 Somerset House Courtyard - Winter Skaters
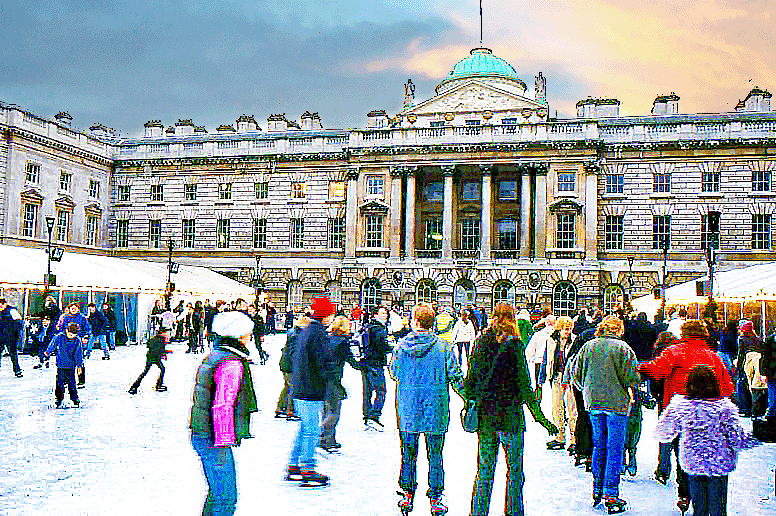
2003 Swiss RE Building- the "Gherkin"
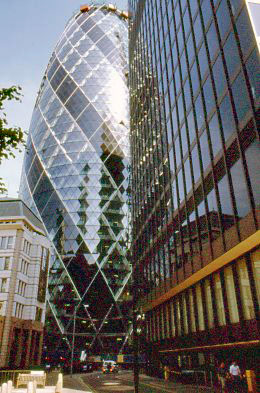
Nov 25, 2022 23:11:56 #
Nov 26, 2022 05:22:46 #
Nov 26, 2022 06:54:27 #
Nov 26, 2022 07:52:45 #
Nov 26, 2022 08:07:40 #
Nov 26, 2022 08:08:21 #
Nov 26, 2022 10:58:32 #
HamBar06
Loc: Philadelphia, PA
NMGal wrote:
Really, really nice.
Thank you very much. Good to hear from you.
Larry B.

Nov 26, 2022 10:59:25 #
Nov 26, 2022 11:00:32 #
HamBar06
Loc: Philadelphia, PA
yssirk123 wrote:





Wow! Thanks for all those thumbs-up!
Glad you liked the set.
Larry B.

Nov 26, 2022 11:01:25 #
HamBar06
Loc: Philadelphia, PA
Bigmike1 wrote:
Interesting set of photos.
Thanks, I'm glad you liked the set.
Larry B.

Nov 26, 2022 11:02:56 #
HamBar06
Loc: Philadelphia, PA
rdemarco52 wrote:
Very nice. We love London.
Hi,
I agree...it's one of the greatest cities in the world. Thanks for the response.
Larry B.

Nov 26, 2022 11:04:13 #
HamBar06
Loc: Philadelphia, PA
jaymatt wrote:
Nice shots and narrative--enjoyed.
Really glad you liked the photos. I find it fun to collect the facts on these places.
Larry B.

Nov 27, 2022 13:30:43 #
Nov 27, 2022 15:00:47 #
HamBar06
Loc: Philadelphia, PA
PAR4DCR wrote:
Thanks for the lovely tour Larry.
Don
Don
Don,
Thank you.
Larry B.

If you want to reply, then register here. Registration is free and your account is created instantly, so you can post right away.

