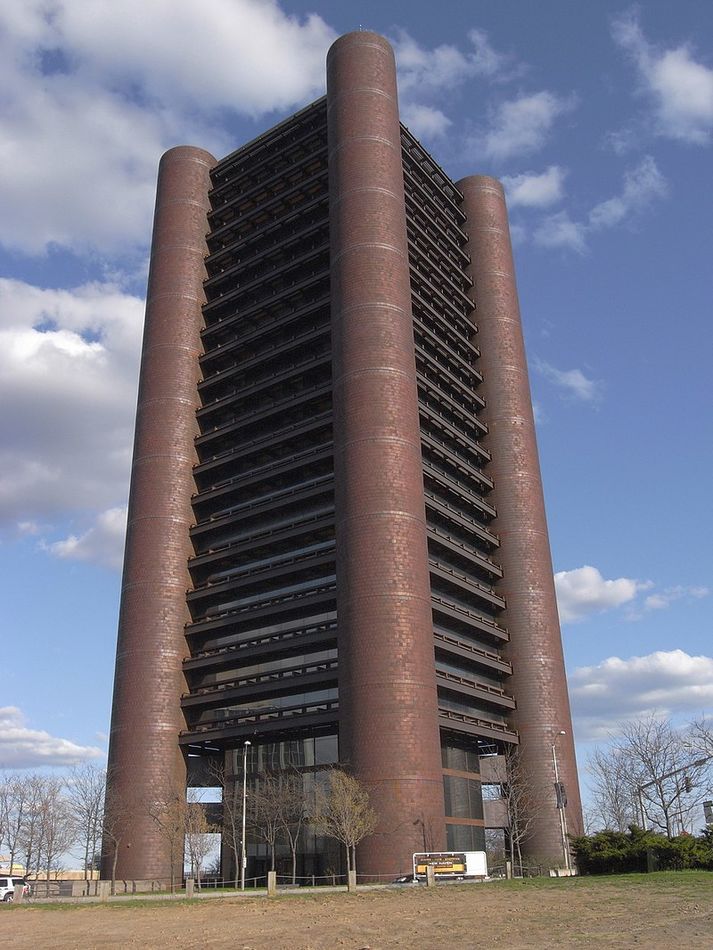Gateway Arch St. Louis, MO
Dec 13, 2021 14:32:38 #
HamBar06
Loc: Philadelphia, PA
This is an experiment. I claim no prize for the quality of my photos but I believe that most of you may find the subject matter of interest.
Backstory: I am an architect (retired) who then (1964) worked for the office of Vincent G. Kling and was a project architect and detailer for a large commission for the Monsanto Co. outside of St. Louis, MO. The electrical engineering firm we had, also was involved in the construction of the great arch in St. Louis (architect: Eero Saarinen). That firm arranged for our group to tour the arch construction site at the time that the arch was structurally almost complete except for the section at the top of the arch. Our group met on a cold, clear and very windy day and were loaded on a chicken-wire elevator cab which was on the outside of the northern leg of the arch. This flimsy appearing box traveled on rails up the outer face of the arch, and at three (perhaps four) points in the ascent the cab adjusted to the angle of the parabolic arch by tilting the floor downward for leveling. This was a little unsettling (no pun intended) as everyone felt like being tossed out into space. I have been back to St. Louis a number of times since and have traveled up the inside elevator to a small observation area at the top of the arch. Claustrophobic and you still have to climb stairs from the elevator limit to the observation area.
Backstory: I am an architect (retired) who then (1964) worked for the office of Vincent G. Kling and was a project architect and detailer for a large commission for the Monsanto Co. outside of St. Louis, MO. The electrical engineering firm we had, also was involved in the construction of the great arch in St. Louis (architect: Eero Saarinen). That firm arranged for our group to tour the arch construction site at the time that the arch was structurally almost complete except for the section at the top of the arch. Our group met on a cold, clear and very windy day and were loaded on a chicken-wire elevator cab which was on the outside of the northern leg of the arch. This flimsy appearing box traveled on rails up the outer face of the arch, and at three (perhaps four) points in the ascent the cab adjusted to the angle of the parabolic arch by tilting the floor downward for leveling. This was a little unsettling (no pun intended) as everyone felt like being tossed out into space. I have been back to St. Louis a number of times since and have traveled up the inside elevator to a small observation area at the top of the arch. Claustrophobic and you still have to climb stairs from the elevator limit to the observation area.
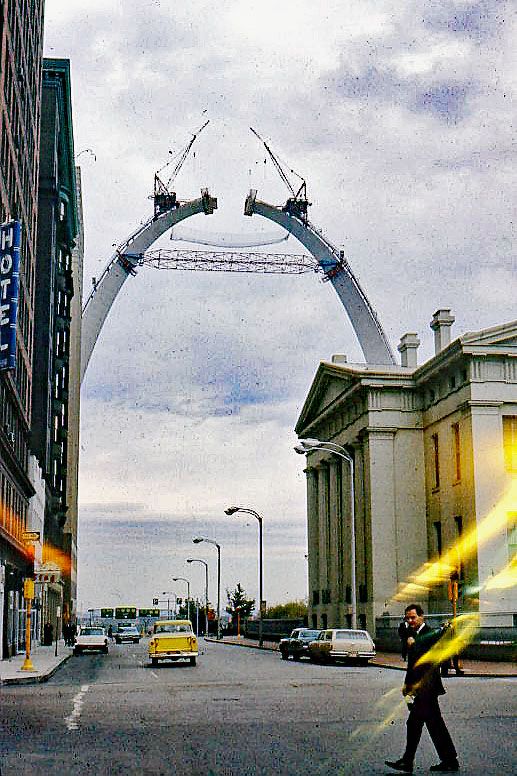
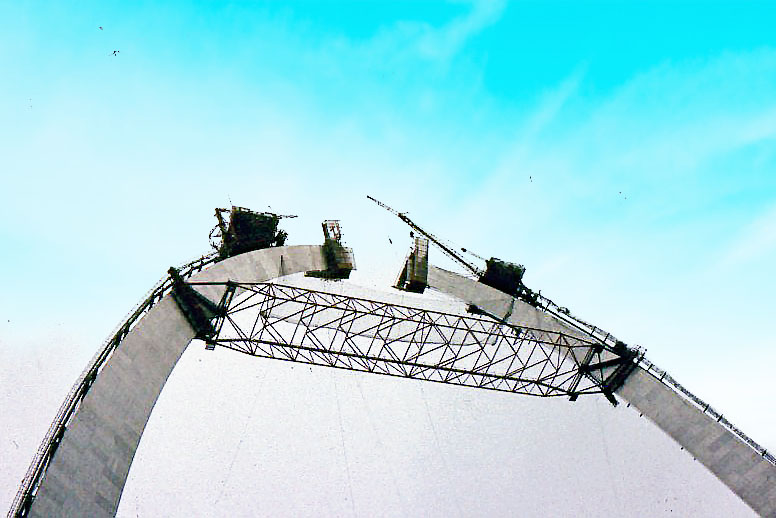
Dec 13, 2021 14:59:22 #
Interesting, thanks! Always found it to be a wonderful sight, even after years of business visits to St.Louis. Never did go inside it!
Dec 13, 2021 15:08:04 #
HamBar06
Loc: Philadelphia, PA
This is an experiment. I claim no prize for the quality of my photos but I believe that most of you may find the subject matter of interest.
Backstory: I am an architect (retired) who then (1964) worked for the office of Vincent G. Kling and was a project architect and detailer for a large commission for the Monsanto Co. outside of St. Louis, MO. The electrical engineering firm we had, also was involved in the construction of the great arch in St. Louis (architect: Eero Saarinen). That firm arranged for our group to tour the arch construction site at the time that the arch was structurally almost complete except for the section at the top of the arch. Our group met on a cold, clear and very windy day and were loaded on a chicken-wire elevator cab which was on the outside of the northern leg of the arch. This flimsy appearing box traveled on rails up the outer face of the arch, and at three (perhaps four) points in the ascent the cab adjusted to the angle of the parabolic arch by tilting the floor downward for leveling. This was a little unsettling (no pun intended) as everyone felt like being tossed out into space. I have been back to St. Louis a number of times since and have traveled up the inside elevator to a small observation area at the top of the arch. Claustrophobic and you still have to climb stairs from the elevator limit to the observation area.
Backstory: I am an architect (retired) who then (1964) worked for the office of Vincent G. Kling and was a project architect and detailer for a large commission for the Monsanto Co. outside of St. Louis, MO. The electrical engineering firm we had, also was involved in the construction of the great arch in St. Louis (architect: Eero Saarinen). That firm arranged for our group to tour the arch construction site at the time that the arch was structurally almost complete except for the section at the top of the arch. Our group met on a cold, clear and very windy day and were loaded on a chicken-wire elevator cab which was on the outside of the northern leg of the arch. This flimsy appearing box traveled on rails up the outer face of the arch, and at three (perhaps four) points in the ascent the cab adjusted to the angle of the parabolic arch by tilting the floor downward for leveling. This was a little unsettling (no pun intended) as everyone felt like being tossed out into space. I have been back to St. Louis a number of times since and have traveled up the inside elevator to a small observation area at the top of the arch. Claustrophobic and you still have to climb stairs from the elevator limit to the observation area.
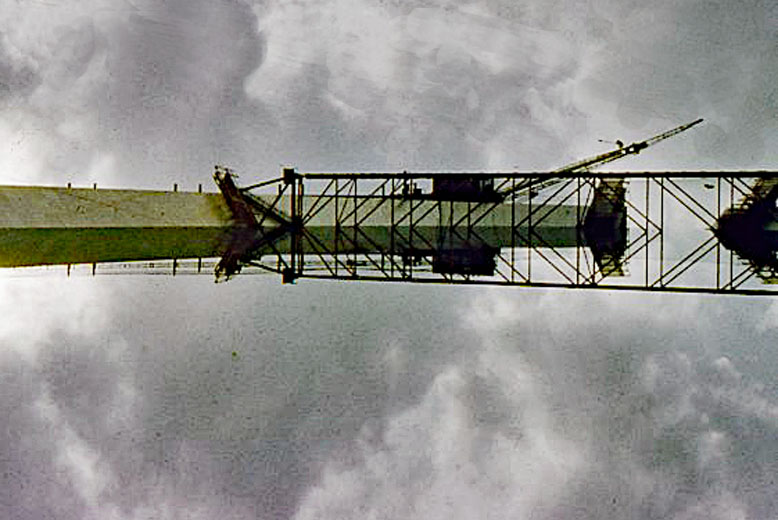
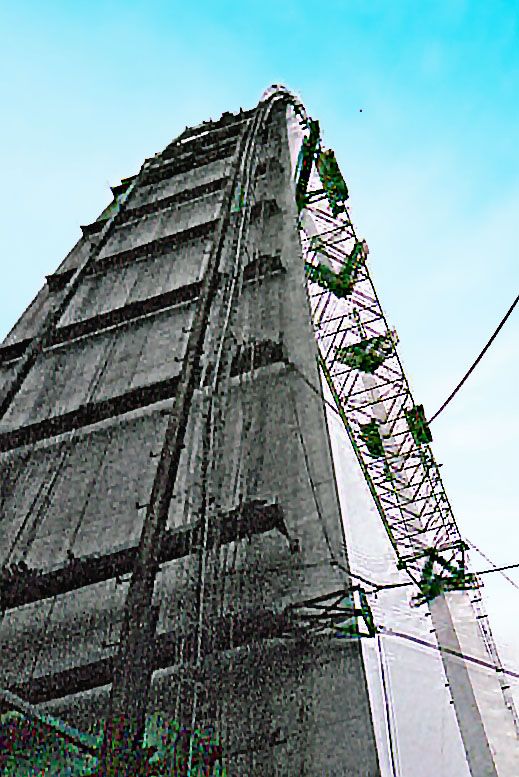
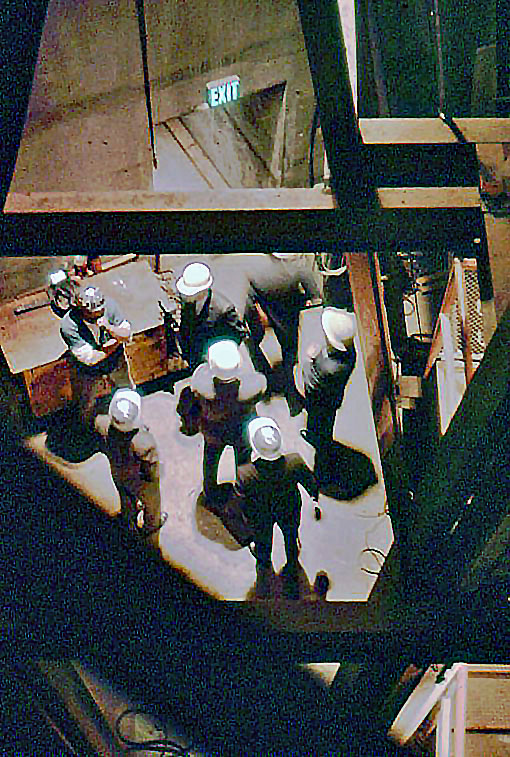
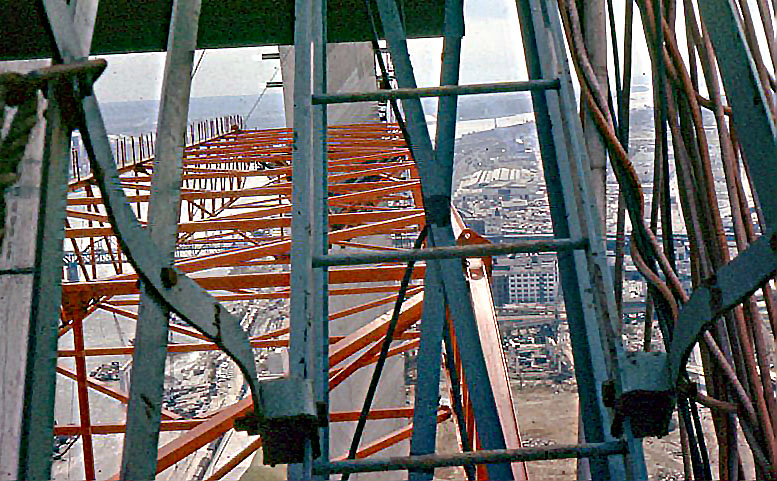
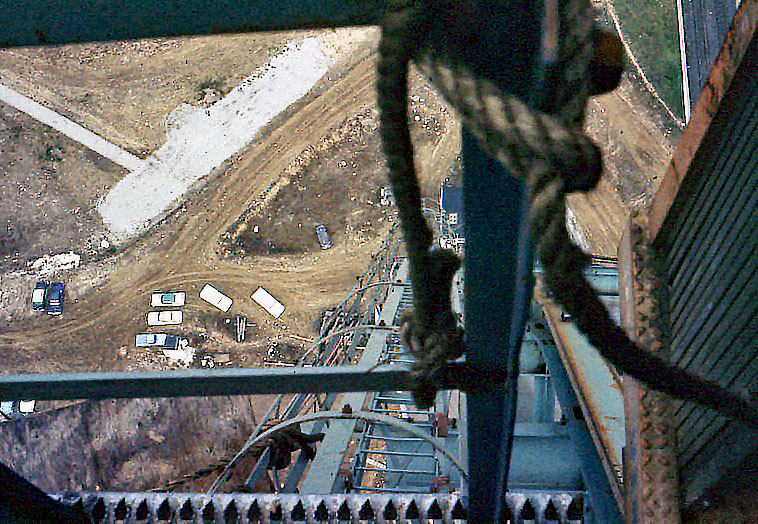
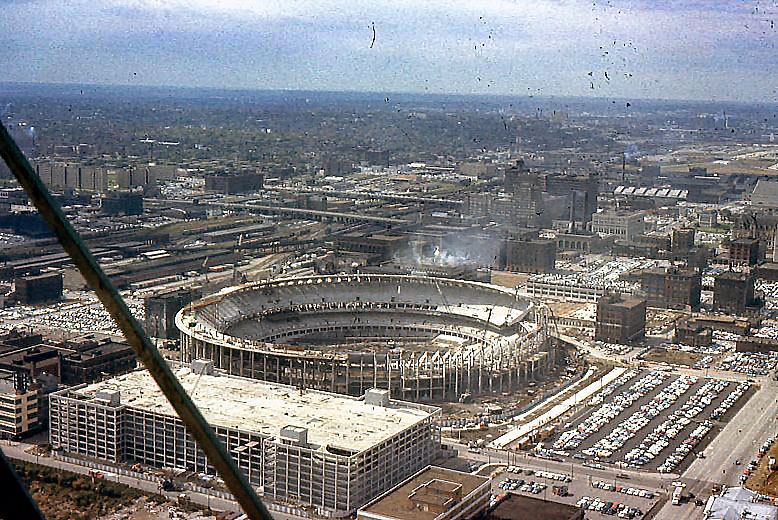
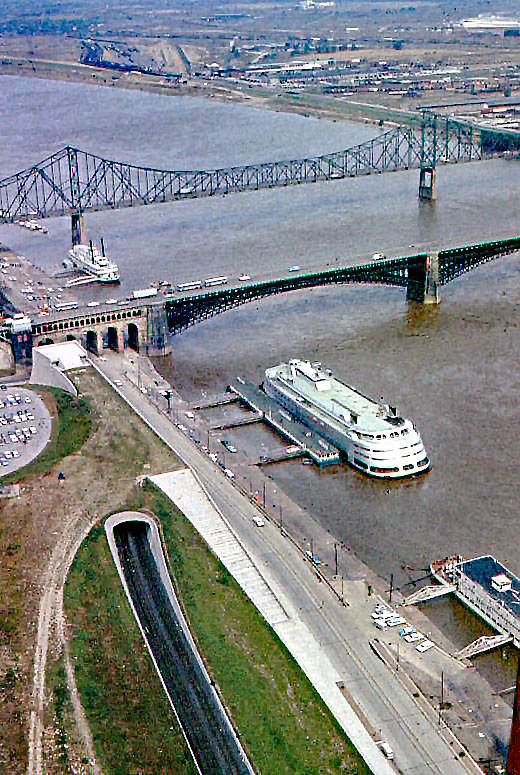
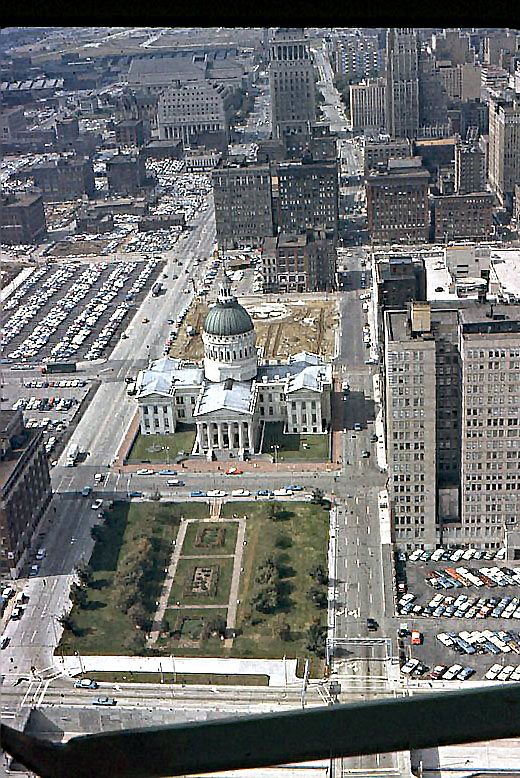
Dec 13, 2021 15:11:42 #
Dec 13, 2021 15:15:42 #
Amator21
Loc: California
HamBar06 wrote:
This is an experiment. I claim no prize for the qu... (show quote)
A great series that answered questions that I had in my mind of how they managed the construction. Thank you for giving us "the inside view".
Poul.
Dec 13, 2021 15:40:04 #
I remember seeing a video of the construction many years ago, and it was a spectacular documentary in my view. I've also been to the top and remember it as being quite a view!
Bill
Bill
Dec 13, 2021 15:41:28 #
wrangler5
Loc: Missouri
I haven't been up (the inside) since our kids were small, but IIRC the inside elevators also reset to "vertical" at several points on the trip, both up and down. It's still the best panoramic view of the area, unless you have access to one of the helicopters.
Dec 13, 2021 17:27:44 #
Eero Saarinen, the Arch architect was an interesting fellow. He worked with his father in Michigan, but after his father's death he moved the firm to my hometown of Hamden, CT. After his death at the age of 51 the firm was continued by his partners and became Roche and Dinkeloo and remained in Hamden.
Saarinen's most famous local project was the Yale University skating rink, Ingall's Rink...also known as the Whale.
One of these days I'll get some pics of it myself...after I get a 14mm ultra-wide.
Saarinen's most famous local project was the Yale University skating rink, Ingall's Rink...also known as the Whale.
One of these days I'll get some pics of it myself...after I get a 14mm ultra-wide.
The Whale...Ingall's Rink at Yale.
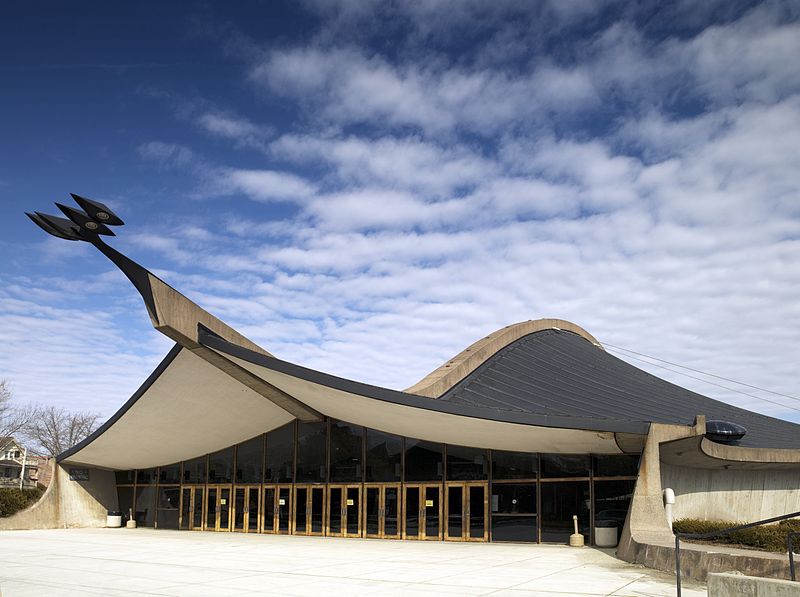
Dec 13, 2021 17:47:02 #
flip1948 wrote:
Eero Saarinen, the Arch architect was an interesti... (show quote)
The firm that succeeded Saarinen and Associates was Roche and Dinkeloo. Their most notable New Haven projects were the New Haven Coliseum which no longer exists (it was closed in 2002 and imploded in 2007) and the national headquarters for the Knights of Columbus.
The Knights building used an interesting construction technique. The four corner towers were built first using reinforced concrete and then slip forms were built between the towers to pour the reinforced concrete floors. After pouring each floor the forms were raised to the next floor level and that floor poured. This was repeated until all floors were poured. If I remember correctly they poured a floor per week using this method.
Dec 13, 2021 18:23:08 #
Dec 13, 2021 18:23:47 #
flip1948 wrote:
The firm that succeeded Saarinen and Associates wa... (show quote)
Very interesting rest of the story!
Dec 13, 2021 21:45:34 #
flyboy61
Loc: The Great American Desert
Great pixes! I visited the Arch and rode the elevator. Claustrophobic is right! I didn't have my camera with me, but took a great photo with a co worker's camera! She was mightily pleased.
Dec 14, 2021 05:15:53 #
Dec 14, 2021 08:07:28 #
Interesting photos--enjoyed. I am indeed claustrophobic, yet somehow I managed the trip up inside the arch a good number of years ago. The trip was worth it to see the fantastic view.
Dec 14, 2021 09:46:02 #
Years ago the family travelled through St. Louis, by car on summer vacation. Interstate highways are in close proximity to the arch and the arch is in full view. For a couple of years I almost had my three young daughters convinced that the Arch as originally planned was to be a vertical spire, but poor design resulted in the spire tipping over forming an arch.. The easiest correction to this mishap was to simply redesignate it the "St. Louis Gateway Arch" versus the "St. Louis Gateway Spire".
If you want to reply, then register here. Registration is free and your account is created instantly, so you can post right away.



