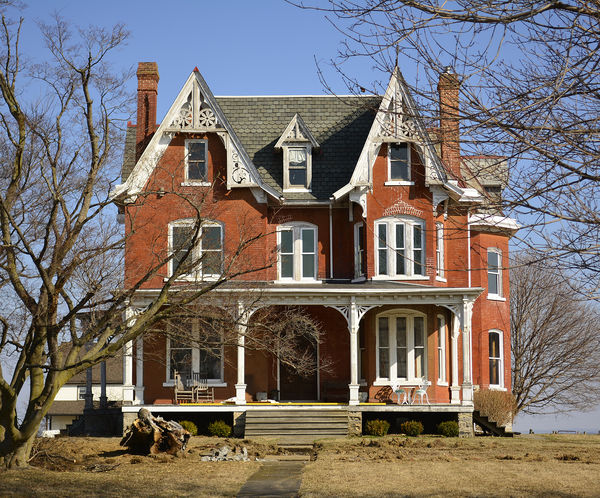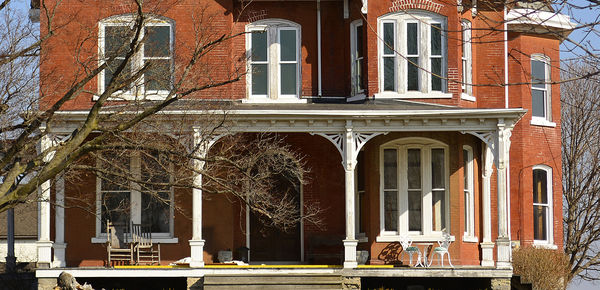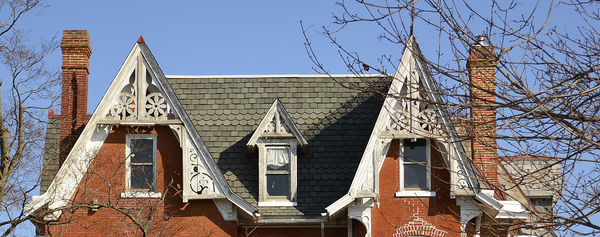Two-Faced House
Apr 5, 2015 19:26:15 #
Ive driven by this old mansion many times but just recently noticed that the front of the single dwelling house has two faces; right and left unique from most houses that are symmetrical. Picture 2 - double pane windows on one side; triple on the other. Picture 3 - upper dormer windows have very different trimming from the one-sided drop-down lattice work instead of both sides. The lattice work covering some of the upper portion of the right top window versus not covering any of the window on the other side, and the lattice work being different lengths on the two windows.
Id love to know the reasons why...
Id love to know the reasons why...
Apr 5, 2015 19:42:47 #
I think you could make up a good story about this house and the twin brothers who built it but quarrelled whist building and devided it into two dwellings and never spoke again.
Apr 5, 2015 19:50:18 #
Apr 5, 2015 20:05:31 #
13oct1931
Loc: Lebanon, Indiana
Interesting domicile.
Have you even seen a "half a house"?
Back in Colonial days, home owners were taxed on their houses. So some cagey home owners built just half -a-house; thus avoiding the full tax
Alyn McConnaha
Have you even seen a "half a house"?
Back in Colonial days, home owners were taxed on their houses. So some cagey home owners built just half -a-house; thus avoiding the full tax
Alyn McConnaha
Apr 5, 2015 21:04:47 #
Apr 5, 2015 22:12:17 #
jthomas wrote:
Ive driven by this old mansion many times but jus... (show quote)
The house is not symmetrical. The right half has an entirely different design as is shown in the rearward addition. The windows you mention on the second level are replacement single or double hung. The sash are noticeably a uniform white color as opposed to the broken finish of painted wood. I think you may have made reference to the trim of the dormer that is missing from the left half of the left hand dormer. Other than the mentioned subjects this house is common for it's time period. It is simply suffering from the tedious work involved with intricate lattice and trim work. In short, this house is victim of neglect.
Apr 6, 2015 04:56:11 #
The builder probably did it to see if anyone would notice! You did- "Well Done" :thumbup: :thumbup:
Apr 6, 2015 06:03:18 #
Apr 6, 2015 06:03:53 #
Apr 6, 2015 07:37:38 #
Adicus wrote:
I think you could make up a good story about this house and the twin brothers who built it but quarrelled whist building and devided it into two dwellings and never spoke again.
Hmmm - I was thinking of a divorce while the house was being built! :D
Apr 6, 2015 08:19:15 #
What was the builder thinking? What was the owner(s) think? Sometimes it just better to make your won story up to explain things. I find it is usually more interesting the then the real boring story.
Apr 6, 2015 08:53:52 #
Apr 6, 2015 10:25:33 #
Apr 6, 2015 10:29:33 #
jthomas wrote:
Ive driven by this old mansion many times but jus... (show quote)
I guess that a house divided can stand
Apr 6, 2015 11:08:41 #
boberic wrote:
I guess that a house divided can stand
That is way too good. If only I had thought of it :?
If you want to reply, then register here. Registration is free and your account is created instantly, so you can post right away.














