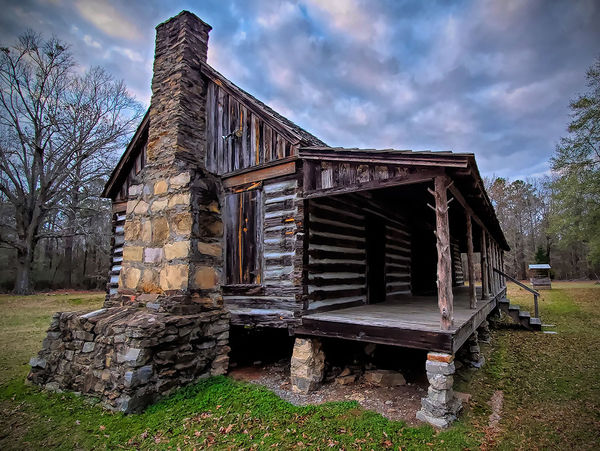Southern Dog-Trot Cabin
Feb 19, 2020 11:53:57 #
rdfarr
Loc: Floridian living in AL
In the South, a cabin design that has a full breezeway between the front and back is call a "dogtrot cabin".
Parents and newborns lived in the left side, and kids lived on the opposite of the cabin.
My maternal grandparents lived in such a cabin until they had a more traditional one was built.
Parents and newborns lived in the left side, and kids lived on the opposite of the cabin.
My maternal grandparents lived in such a cabin until they had a more traditional one was built.
Feb 19, 2020 11:57:24 #
rdfarr wrote:
In the South, a cabin design that has a full breezeway between the front and back is call a "dogtrot cabin".
Parents and newborns lived in the left side, and kids lived on the opposite of the cabin.
My maternal grandparents lived in such a cabin until they had a more traditional one was built.
Parents and newborns lived in the left side, and kids lived on the opposite of the cabin.
My maternal grandparents lived in such a cabin until they had a more traditional one was built.
Interesting info and great image. Thanks for sharing.
Feb 19, 2020 12:01:33 #
rdfarr
Loc: Floridian living in AL
Thanks for commenting. The cabin is located outside a nearby town, Tallassee, AL, and maintained by the city.
Feb 19, 2020 12:05:14 #
rdfarr wrote:
In the South, a cabin design that has a full breezeway between the front and back is call a "dogtrot cabin".
Parents and newborns lived in the left side, and kids lived on the opposite of the cabin.
My maternal grandparents lived in such a cabin until they had a more traditional one was built.
Parents and newborns lived in the left side, and kids lived on the opposite of the cabin.
My maternal grandparents lived in such a cabin until they had a more traditional one was built.
Stunning Shot, and great story to go with it. Thanks for sharing.

Feb 19, 2020 12:44:56 #
Nice shot and a nicely maintained cabin.
In addition the crawl way under the house was where the dogs actually lived.
In addition the crawl way under the house was where the dogs actually lived.
Feb 20, 2020 06:02:12 #
rdfarr wrote:
In the South, a cabin design that has a full breezeway between the front and back is call a "dogtrot cabin".
Parents and newborns lived in the left side, and kids lived on the opposite of the cabin.
My maternal grandparents lived in such a cabin until they had a more traditional one was built.
Parents and newborns lived in the left side, and kids lived on the opposite of the cabin.
My maternal grandparents lived in such a cabin until they had a more traditional one was built.
Nice shot Rhett
Feb 20, 2020 08:27:37 #
Feb 20, 2020 08:34:27 #
Feb 20, 2020 08:52:52 #
LOL, a good way to live separate from the 'kids' from time to time! Nice shot.
Feb 20, 2020 09:03:48 #
Was not the design of that kind of cabin was to keep the cabin cool in the summer? Was not the design itself come from the Cherokee people?
Feb 20, 2020 09:14:01 #
Feb 20, 2020 10:07:08 #
Feb 20, 2020 10:19:21 #
rayclay
Loc: Arab, AL., USA
I was born in 1935 in such a house in north Alabama. I did not know it was logs until we began tearing it down in 1949. Identical fireplaces in each room. About 1880 shed type rooms were added on rear of each room as now they had a cook stove and eating area. The boys slept in other shed/lean-to and it later became storage with shelving for canned goods of which they put up 6-700 jars (pints, quarts and 1/2 gallon sizes) The first part(s) were built in early 1850's and original forty acres is still in our family as a working farm.
Feb 20, 2020 10:40:55 #
Feb 20, 2020 11:41:05 #
If you want to reply, then register here. Registration is free and your account is created instantly, so you can post right away.










