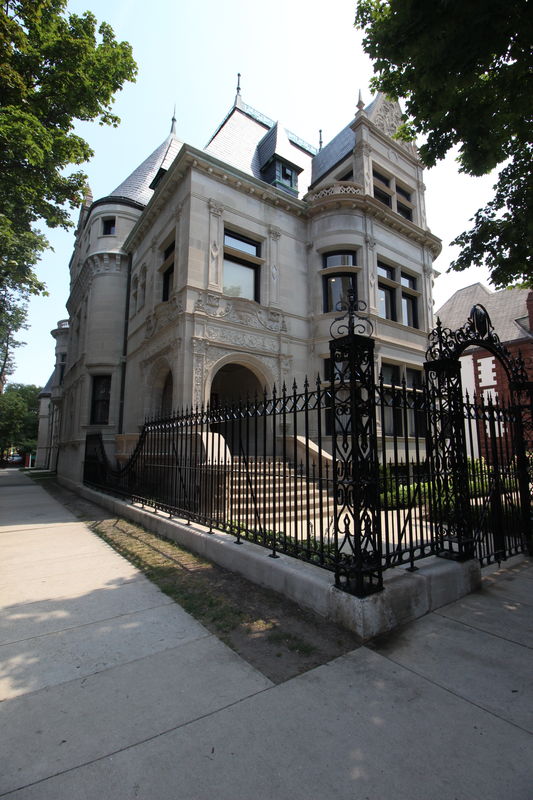A couple historic Chicago homes built after the Great Chicago Fire of 1871
Aug 5, 2018 12:01:44 #
In the Prairie Avenue Historic District, the William W. Kimball house at 1801 S. Prairie Avenue was completed in 1892. Kimball was founder of the piano and organ company that bore his name. Now occupied by the United States Soccer Federation
Across the street, A National Historic Landmark, the Glessner House was designed by noted
American architect Henry Hobson Richardson and completed in 1887.
Across the street, A National Historic Landmark, the Glessner House was designed by noted
American architect Henry Hobson Richardson and completed in 1887.
Kimball house
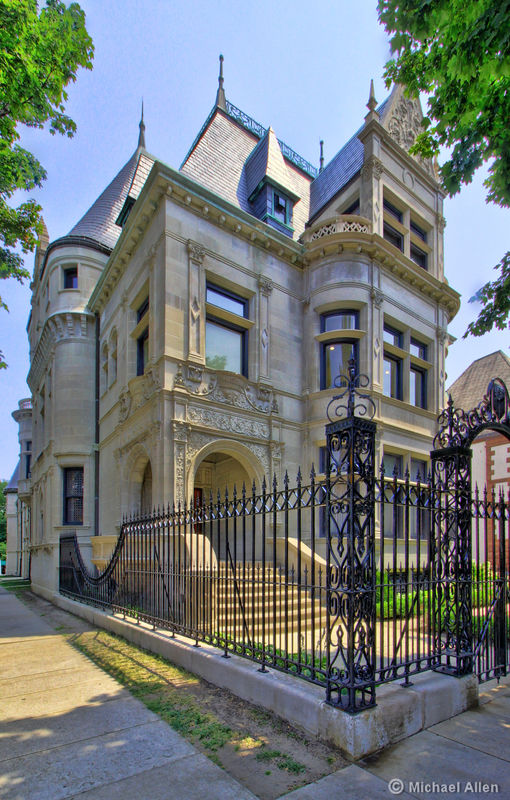
(Download)
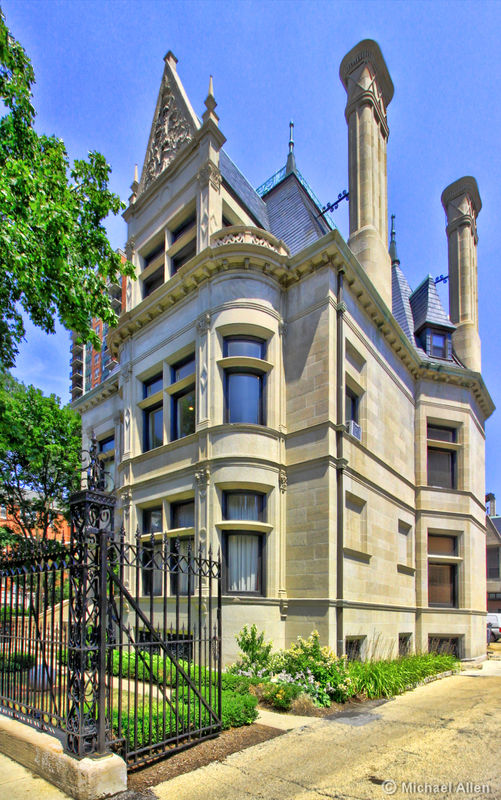
(Download)
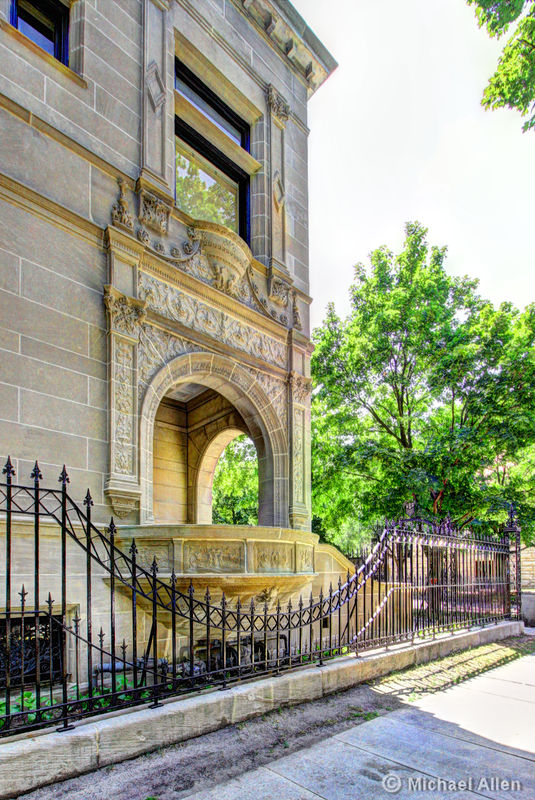
(Download)
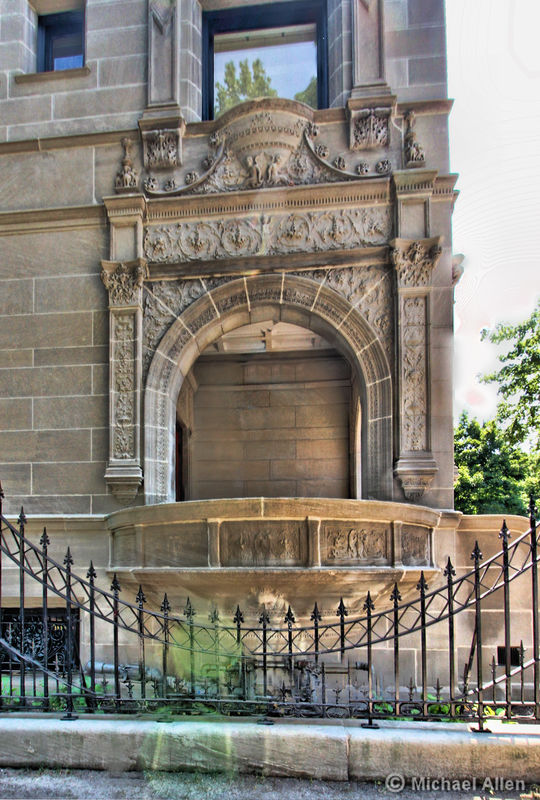
(Download)
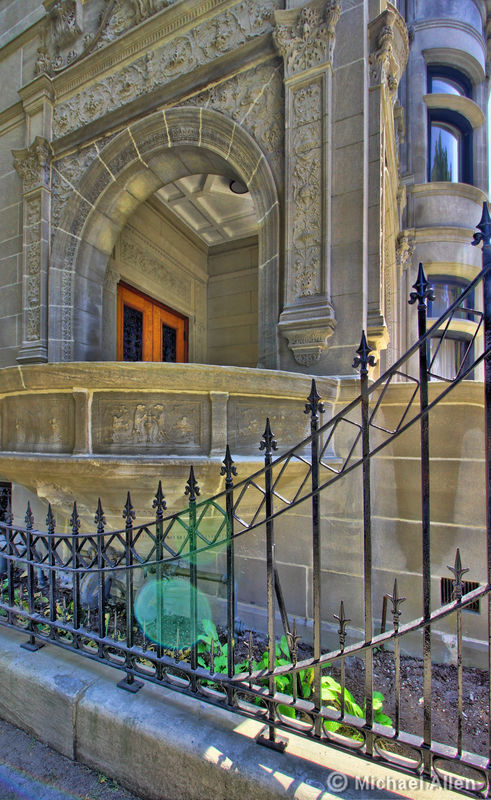
(Download)
the Glessner House
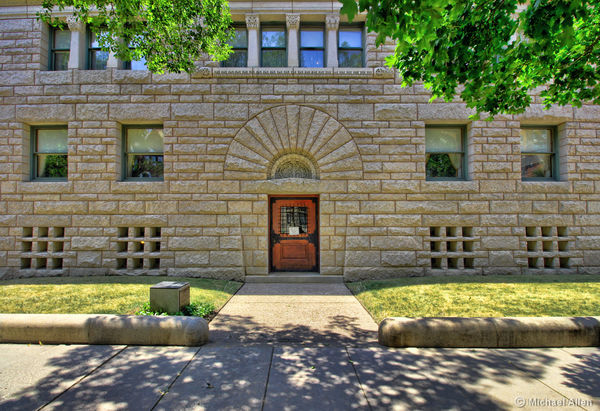
(Download)
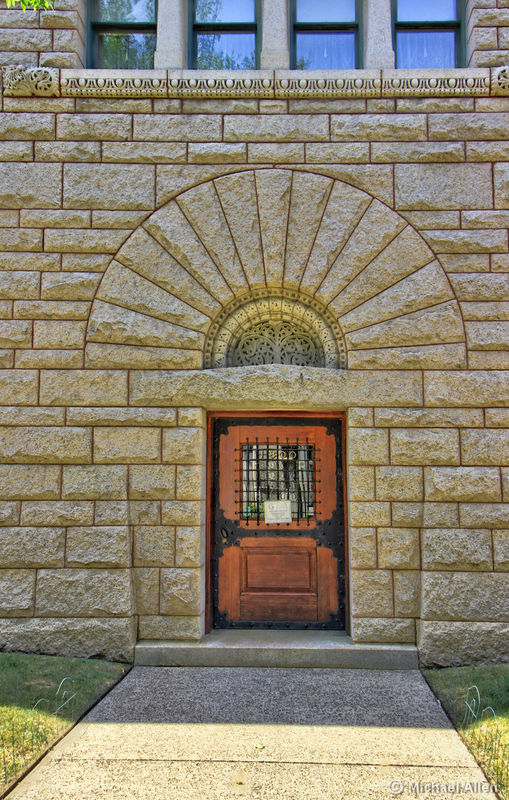
(Download)
The "Front door", in a "G" shape for "Glessner"
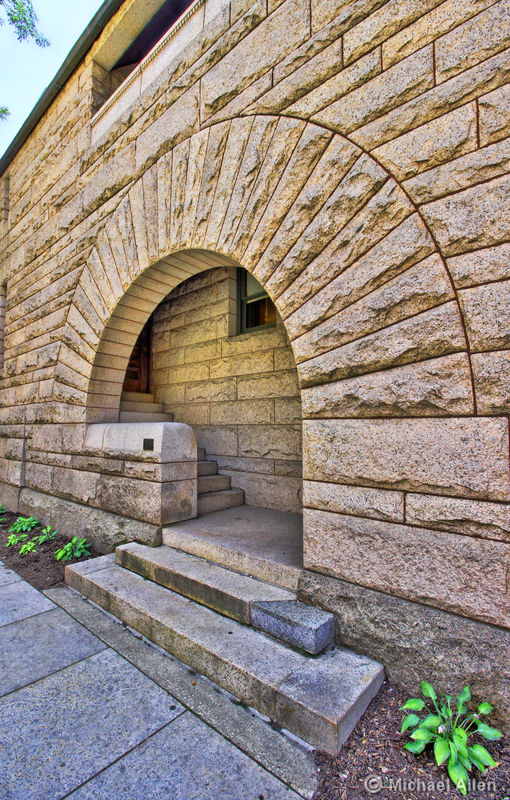
(Download)
Aug 5, 2018 12:05:40 #
Well, at least they appear to have learned a lesson, a stone is fireproof. Very odd looking lines though, in some of the photos.
--Bob
--Bob
mallen1330 wrote:
In the Prairie Avenue Historic District, the William W. Kimball house at 1801 S. Prairie Avenue was completed in 1892. Kimball was founder of the piano and organ company that bore his name. Now occupied by the United States Soccer Federation
Across the street, A National Historic Landmark, the Glessner House was designed by noted
American architect Henry Hobson Richardson and completed in 1887.
Across the street, A National Historic Landmark, the Glessner House was designed by noted
American architect Henry Hobson Richardson and completed in 1887.
Aug 5, 2018 12:32:58 #
rmalarz wrote:
Well, at least they appear to have learned a lesson, a stone is fireproof. Very odd looking lines though, in some of the photos.
--Bob
--Bob
Yes. After the fire, laws were passed requiring new buildings be constructed with fireproof materials such as brick, stone, marble, and limestone (and later, steel and glass). In some areas spared by the fire, some wood frame homes and buildings remain.
By "Very odd looking lines", are you seeing the glare and sunspots in the 3rd & 4th photos? Or..?
Aug 5, 2018 12:44:57 #
No, it's the first several that seem to be visually wider at the top than the bottom.
--Bob
--Bob
mallen1330 wrote:
Yes. After the fire, laws were passed requiring new buildings be constructed with fireproof materials such as brick, stone, marble, and limestone (and later, steel and glass). In some areas spared by the fire, some wood frame homes and buildings remain.
By "Very odd looking lines", are you seeing the glare and sunspots in the 3rd & 4th photos? Or..?
By "Very odd looking lines", are you seeing the glare and sunspots in the 3rd & 4th photos? Or..?
Aug 5, 2018 13:45:23 #
rmalarz wrote:
No, it's the first several that seem to be visually wider at the top than the bottom.
--Bob
--Bob
Here's the first photo SOOC with no processing. In most architectural photos, I adjust vertical perspective. The result (photo 1 above) closely fits a superimposed grid with vertical lines close to vertical -- in this case, there may be a very slight convergence still --- making it slightly wider at the bottom than the top.
Aug 5, 2018 13:55:44 #
It's obviously an optical illusion as the edges of the walls are perfectly vertical. Adjusting the vertical perspective is a usual practice when shifts and tilts aren't available. However, without a slight bit of convergence, an optical illusion occurs that makes the tops of the buildings appear to diverge a bit.
--Bob
--Bob
mallen1330 wrote:
Here's the first photo SOOC with no processing. In most architectural photos, I adjust vertical perspective. The result (photo 1 above) closely fits a superimposed grid with vertical lines close to vertical -- in this case, there may be a very slight convergence still --- making it slightly wider at the bottom than the top.
Aug 6, 2018 07:07:22 #
mallen1330 wrote:
In the Prairie Avenue Historic District, the William W. Kimball house at 1801 S. Prairie Avenue was completed in 1892. Kimball was founder of the piano and organ company that bore his name. Now occupied by the United States Soccer Federation
Across the street, A National Historic Landmark, the Glessner House was designed by noted
American architect Henry Hobson Richardson and completed in 1887.
Across the street, A National Historic Landmark, the Glessner House was designed by noted
American architect Henry Hobson Richardson and completed in 1887.
Very nicely done - great color, lighting, resolution, composition, and detail.
Aug 6, 2018 07:13:32 #
Heather Iles
Loc: UK, Somerset
rmalarz wrote:
It's obviously an optical illusion as the edges of the walls are perfectly vertical. Adjusting the vertical perspective is a usual practice when shifts and tilts aren't available. However, without a slight bit of convergence, an optical illusion occurs that makes the tops of the buildings appear to diverge a bit.
--Bob
--Bob
I spotted it too and I am still puzzled.
Aug 6, 2018 08:05:44 #
Interesting photos; nice work on these. If I had to pick a favorite, it would be the last one.
Aug 6, 2018 18:16:59 #
rfmaude41
Loc: Lancaster, Texas (DFW area)
rmalarz wrote:
No, it's the first several that seem to be visually wider at the top than the bottom.
--Bob
--Bob
Would have been better if using a "longer" lens, eh ?
Nov 14, 2018 18:58:16 #
If you want to reply, then register here. Registration is free and your account is created instantly, so you can post right away.


